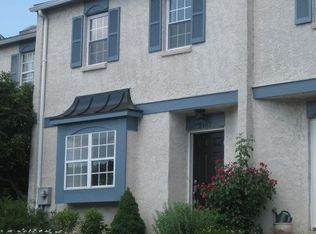Beautifully updated, largest model townhome situated on a small cul de sac in this popular community. Warm flooring, newer windows and door (2014), newer A/C, Newer Heater. A beautiful fireplace in the open concept living room, opens to the spacious Dining room and large updated Eat-in Kitchen which has solid surface countertops, travertine backsplash, newer appliances and warm wood cabinetry. The kitchen is sunny and bright and leads to a large back deck overlooking lovely green backyard space with tree borders for privacy. The 2nd floor has a great master bedroom, with a separate vanity dressing area that adjoins the large bathroom - high ceilings and skylight. There are 2 more pretty bedrooms with plenty of closets. The finished basement has enough space to entertain a large party and lots of play room space. The laundry area and loads of extra storage completes this area. The exterior wood trims were covered with low maintenance vinyl. The home is move in ready. Pretty gardens and private driveway parking for 2 cars and plenty of extra parking on the cul de sac location. There are no monthly fees here - just one annual fee under $50 a year make. Nearby shopping, dining, and so much more.
This property is off market, which means it's not currently listed for sale or rent on Zillow. This may be different from what's available on other websites or public sources.

