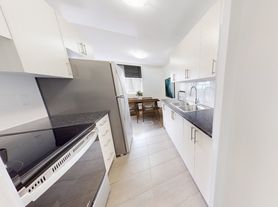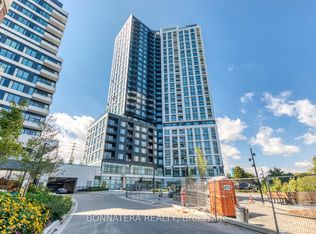Welcome to this Stylish 2-Bedroom, 2-Bathroom Condo in the Heart of Erin Mills!Located on the 11th floor, this modern suite perfectly blends elegance, comfort, and convenience. The open-concept layout features sleek quartz countertops, a smooth cooktop with built-in oven and microwave, stainless-steel fridge, and an under-mount sink. Expansive windows fill the living and dining areas with natural light and offer unobstructed views, creating a warm and inviting atmosphere.The generously sized bedrooms provide plenty of space to unwind, with the primary suite offering a private ensuite for added comfort. Thoughtful design and contemporary finishes throughout make this unit move-in ready.Residents enjoy world-class amenities including a state-of-the-art fitness centre with indoor track, co-working lounges, theatre, stylish party room, and an outdoor terrace with BBQs ideal for entertaining or relaxing. Situated directly across from Erin Mills Town Centre and Trillium Hospital, and with just one light to Highway 403, youre steps from shopping, dining, healthcare, schools, and transit.Dont miss this opportunity to stay in a sophisticated condo in one of Mississauga's most connected communities!
Apartment for rent
C$2,900/mo
2485 Eglinton Ave W #1118, Mississauga, ON L5M 7C1
2beds
Price may not include required fees and charges.
Apartment
Available now
No pets
Central air
In unit laundry
1 Parking space parking
Natural gas, forced air
What's special
Modern suiteOpen-concept layoutSleek quartz countertopsExpansive windowsUnobstructed viewsGenerously sized bedroomsPrivate ensuite
- 34 days |
- -- |
- -- |
Travel times
Looking to buy when your lease ends?
Consider a first-time homebuyer savings account designed to grow your down payment with up to a 6% match & 3.83% APY.
Facts & features
Interior
Bedrooms & bathrooms
- Bedrooms: 2
- Bathrooms: 2
- Full bathrooms: 2
Heating
- Natural Gas, Forced Air
Cooling
- Central Air
Appliances
- Included: Dryer, Oven, Range, Washer
- Laundry: In Unit, In-Suite Laundry
Features
- View
Property
Parking
- Total spaces: 1
- Details: Contact manager
Features
- Stories: 1
- Exterior features: Balcony, Barbecue, Building Insurance included in rent, Clear View, Common Elements included in rent, Community BBQ, Concierge, Exercise Room, Garden, Gym, Heating system: Forced Air, Heating: Gas, Hospital, In-Suite Laundry, Lot Features: Clear View, Hospital, Park, Public Transit, School, Terraced, PSCC, Park, Parking included in rent, Party Room/Meeting Room, Pets - No, Public Transit, Rooftop Deck/Garden, School, Terrace Balcony, Terraced, View Type: Clear, View Type: Garden, View Type: Panoramic
- Has view: Yes
- View description: City View
Construction
Type & style
- Home type: Apartment
- Property subtype: Apartment
Building
Management
- Pets allowed: No
Community & HOA
Community
- Features: Fitness Center
HOA
- Amenities included: Fitness Center
Location
- Region: Mississauga
Financial & listing details
- Lease term: Contact For Details
Price history
Price history is unavailable.

