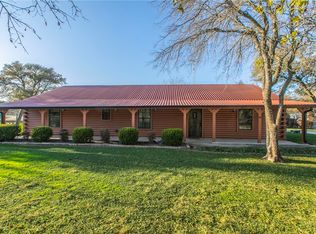Sold on 06/24/25
Price Unknown
2485 Garrett Ln, China Spring, TX 76633
3beds
2,585sqft
Single Family Residence
Built in 1983
1 Acres Lot
$403,700 Zestimate®
$--/sqft
$2,664 Estimated rent
Home value
$403,700
$375,000 - $432,000
$2,664/mo
Zestimate® history
Loading...
Owner options
Explore your selling options
What's special
Spacious Corner 1 Acre Lot in China Spring ISD!
Come see this beautifully maintained, spacious home perfectly situated on a 1 acre corner lot. From the moment you step onto the inviting covered front porch, you’ll feel right at home. Inside, the expansive living room welcomes you with a cozy fireplace, creating a warm and inviting atmosphere. The kitchen and dining area are ideal for gatherings and everyday living, providing abundant cabinet and countertop space. A central island with a built in cooktop and vent hood makes entertaining easy, while the built in double oven and convenient computer nook add functionality and charm. The main suite features a private ensuite bath with a soaking tub, generous cabinet storage, and plenty of space to unwind. Toward the back of the home, you’ll find a large flex room that gives endless possibilities and could be ideal for a home office, gym, playroom, extra living room, formal dining area, or guest space. Enjoy peaceful views from the covered back patio, a perfect spot to relax or entertain. Additional features include gutters, a detached 24x24 shop that has electric with roll up door for extra storage, and a drive through driveway for added convenience. There are also large beautiful trees on the property for extra shade and an aerobic septic system. Don’t miss the opportunity to make this beautiful property your own and schedule a private showing today!
Zillow last checked: 8 hours ago
Listing updated: June 25, 2025 at 07:16am
Listed by:
Alicia Trotter 623917,
Keller Williams Realty, Waco 254-751-7900
Bought with:
Brandy Moore
White Label Realty
Source: NTREIS,MLS#: 20935291
Facts & features
Interior
Bedrooms & bathrooms
- Bedrooms: 3
- Bathrooms: 3
- Full bathrooms: 2
- 1/2 bathrooms: 1
Primary bedroom
- Features: Ceiling Fan(s), En Suite Bathroom, Garden Tub/Roman Tub
- Level: First
- Dimensions: 16 x 16
Living room
- Features: Ceiling Fan(s), Fireplace
- Level: First
- Dimensions: 19 x 28
Heating
- Central, Electric, Fireplace(s)
Cooling
- Central Air, Ceiling Fan(s), Electric
Appliances
- Included: Double Oven, Dishwasher, Electric Cooktop, Vented Exhaust Fan
- Laundry: Laundry in Utility Room
Features
- Eat-in Kitchen, Kitchen Island
- Flooring: Carpet, Tile, Wood
- Windows: Bay Window(s)
- Has basement: No
- Number of fireplaces: 1
- Fireplace features: Living Room, Masonry
Interior area
- Total interior livable area: 2,585 sqft
Property
Parking
- Total spaces: 3
- Parking features: Additional Parking, Door-Multi, Drive Through, Driveway, Garage, Garage Faces Side
- Attached garage spaces: 3
- Has uncovered spaces: Yes
Features
- Levels: One
- Stories: 1
- Patio & porch: Rear Porch, Covered, Front Porch
- Exterior features: Awning(s), Rain Gutters, Storage
- Pool features: None
- Fencing: Back Yard,Chain Link
Lot
- Size: 1 Acres
- Features: Acreage, Back Yard, Cleared, Corner Lot, Lawn, Level, Few Trees
Details
- Additional structures: Second Garage, Shed(s), Storage
- Parcel number: 180090000029035
Construction
Type & style
- Home type: SingleFamily
- Architectural style: Traditional,Detached
- Property subtype: Single Family Residence
Materials
- Brick
- Foundation: Slab
- Roof: Composition
Condition
- Year built: 1983
Utilities & green energy
- Sewer: Septic Tank
- Water: Public
- Utilities for property: Electricity Connected, Septic Available, Water Available
Community & neighborhood
Location
- Region: China Spring
- Subdivision: Cedar Ridge Estate
Other
Other facts
- Listing terms: Cash,Conventional,FHA,VA Loan
- Road surface type: Asphalt
Price history
| Date | Event | Price |
|---|---|---|
| 6/24/2025 | Sold | -- |
Source: NTREIS #20935291 | ||
| 5/27/2025 | Pending sale | $385,000$149/sqft |
Source: NTREIS #20935291 | ||
| 5/23/2025 | Contingent | $385,000$149/sqft |
Source: NTREIS #20935291 | ||
| 5/15/2025 | Listed for sale | $385,000$149/sqft |
Source: NTREIS #20935291 | ||
Public tax history
| Year | Property taxes | Tax assessment |
|---|---|---|
| 2025 | -- | $336,114 +10% |
| 2024 | $2,295 -7.8% | $305,558 +10% |
| 2023 | $2,489 -27.7% | $277,780 +10% |
Find assessor info on the county website
Neighborhood: 76633
Nearby schools
GreatSchools rating
- 9/10China Spring Elementary SchoolGrades: 2-4Distance: 4.5 mi
- 7/10China Spring Middle SchoolGrades: 7-8Distance: 4.2 mi
- 7/10China Spring High SchoolGrades: 9-12Distance: 4.3 mi
Schools provided by the listing agent
- Elementary: Chinasprng
- Middle: Chinasprng
- High: Chinasprng
- District: China Spring ISD
Source: NTREIS. This data may not be complete. We recommend contacting the local school district to confirm school assignments for this home.
