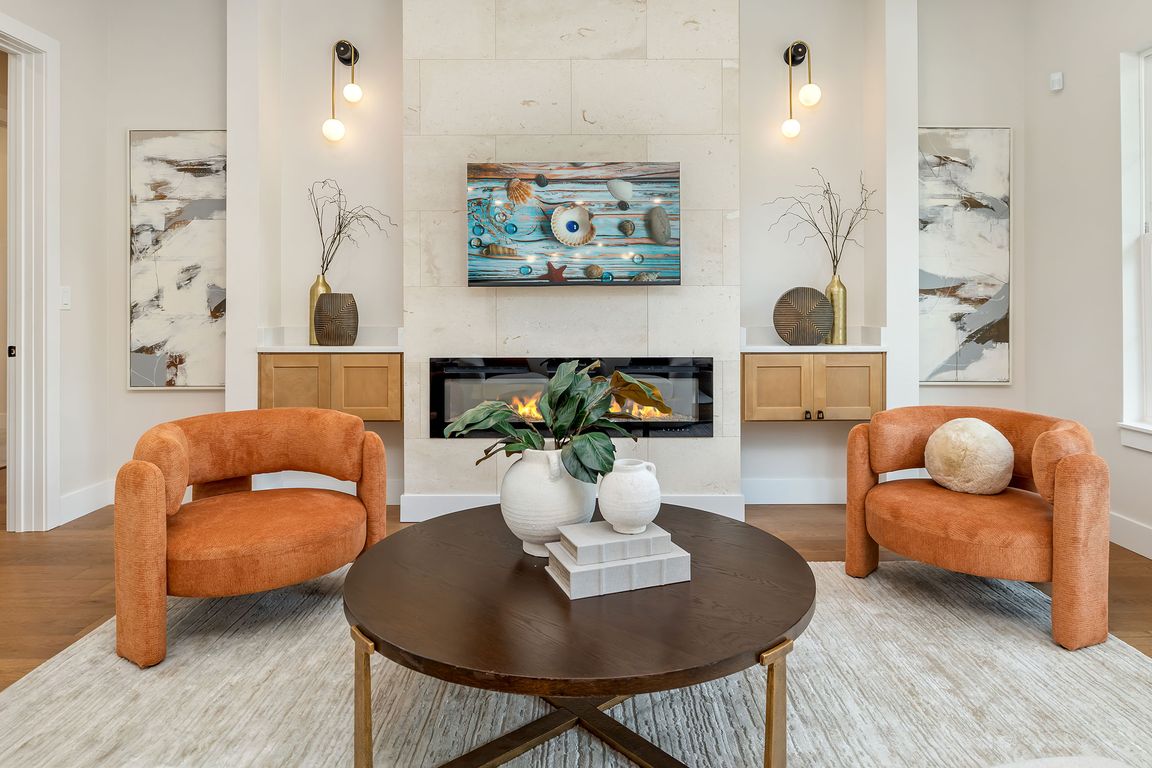
New construction
$1,995,000
4beds
2,876sqft
2485 S Milmar Dr, Sarasota, FL 34237
4beds
2,876sqft
Single family residence
Built in 2025
10,614 sqft
2 Attached garage spaces
$694 price/sqft
What's special
Private poolMulti-color flame electric fireplacePrivate lanaiOutdoor kitchenFour bedroomsQuartz countertopsTop-quality construction
Contemporary residence in Paver Park just east of downtown Sarasota. Wow, what a great location! Close to everything that makes Sarasota such a great place to live — across from the Legacy Trail, within one mile of Payne Park, downtown and Publix, and just one-and-a-half miles to Bayfront Park, Sarasota Memorial ...
- 119 days
- on Zillow |
- 1,256 |
- 56 |
Source: Stellar MLS,MLS#: A4652094 Originating MLS: Sarasota - Manatee
Originating MLS: Sarasota - Manatee
Travel times
Living Room
Kitchen
Primary Bedroom
Zillow last checked: 7 hours ago
Listing updated: September 07, 2025 at 02:13pm
Listing Provided by:
Andrew Tanner 941-539-0998,
PREMIER SOTHEBY'S INTERNATIONAL REALTY 941-364-4000
Source: Stellar MLS,MLS#: A4652094 Originating MLS: Sarasota - Manatee
Originating MLS: Sarasota - Manatee

Facts & features
Interior
Bedrooms & bathrooms
- Bedrooms: 4
- Bathrooms: 4
- Full bathrooms: 3
- 1/2 bathrooms: 1
Rooms
- Room types: Den/Library/Office, Loft
Primary bedroom
- Features: En Suite Bathroom, Walk-In Closet(s)
- Level: First
- Area: 182 Square Feet
- Dimensions: 14x13
Bedroom 2
- Features: En Suite Bathroom, Walk-In Closet(s)
- Level: First
- Area: 180 Square Feet
- Dimensions: 12x15
Bedroom 3
- Features: Walk-In Closet(s)
- Level: Second
- Area: 110 Square Feet
- Dimensions: 10x11
Bedroom 4
- Features: Built-in Closet
- Level: Second
- Area: 187 Square Feet
- Dimensions: 11x17
Primary bathroom
- Features: Dual Sinks, Multiple Shower Heads, Stone Counters, Water Closet/Priv Toilet, Walk-In Closet(s)
- Level: First
- Area: 140 Square Feet
- Dimensions: 10x14
Balcony porch lanai
- Level: First
- Area: 330 Square Feet
- Dimensions: 15x22
Dining room
- Level: First
- Area: 187 Square Feet
- Dimensions: 11x17
Kitchen
- Features: Breakfast Bar, Pantry, Kitchen Island, Stone Counters
- Level: First
- Area: 209 Square Feet
- Dimensions: 11x19
Laundry
- Level: First
- Area: 48 Square Feet
- Dimensions: 6x8
Library
- Level: First
- Area: 88 Square Feet
- Dimensions: 8x11
Living room
- Features: Built-In Shelving
- Level: First
- Area: 238 Square Feet
- Dimensions: 14x17
Loft
- Features: Built-In Shelving
- Level: Second
- Area: 187 Square Feet
- Dimensions: 11x17
Heating
- Electric
Cooling
- Central Air
Appliances
- Included: Oven, Convection Oven, Cooktop, Dishwasher, Disposal, Dryer, Electric Water Heater, Microwave, Range Hood, Refrigerator, Washer, Wine Refrigerator
- Laundry: Laundry Room
Features
- Built-in Features, Eating Space In Kitchen, High Ceilings, Open Floorplan, Primary Bedroom Main Floor, Solid Wood Cabinets, Stone Counters, Thermostat, Walk-In Closet(s)
- Flooring: Engineered Hardwood, Tile
- Doors: Outdoor Grill, Sliding Doors
- Windows: Storm Window(s)
- Has fireplace: Yes
- Fireplace features: Electric, Family Room
Interior area
- Total structure area: 4,197
- Total interior livable area: 2,876 sqft
Video & virtual tour
Property
Parking
- Total spaces: 2
- Parking features: Driveway, Garage Door Opener, On Street
- Attached garage spaces: 2
- Has uncovered spaces: Yes
- Details: Garage Dimensions: 20X21
Features
- Levels: Two
- Stories: 2
- Patio & porch: Covered, Front Porch, Patio, Rear Porch
- Exterior features: Irrigation System, Outdoor Grill
- Has private pool: Yes
- Pool features: Auto Cleaner, In Ground, Indoor, Lighting, Pool Alarm, Salt Water
- Fencing: Fenced,Wood
- Has view: Yes
- View description: Pool
Lot
- Size: 10,614 Square Feet
- Dimensions: 50 x 120
- Features: Corner Lot, City Lot, Landscaped
- Residential vegetation: Trees/Landscaped
Details
- Parcel number: 2029150016
- Zoning: RSF3
- Special conditions: None
Construction
Type & style
- Home type: SingleFamily
- Property subtype: Single Family Residence
Materials
- Block, Concrete, Stucco
- Foundation: Slab
- Roof: Metal
Condition
- Completed
- New construction: Yes
- Year built: 2025
Details
- Builder model: 2485 S Milmar
- Builder name: CBC 1256881
Utilities & green energy
- Sewer: Public Sewer
- Water: Public
- Utilities for property: BB/HS Internet Available, Cable Available, Electricity Connected, Phone Available, Sewer Connected, Water Connected
Community & HOA
Community
- Security: Security System, Smoke Detector(s)
- Subdivision: PAVER PARK ESTATES
HOA
- Has HOA: No
- Pet fee: $0 monthly
Location
- Region: Sarasota
Financial & listing details
- Price per square foot: $694/sqft
- Tax assessed value: $352,400
- Annual tax amount: $5,513
- Date on market: 5/14/2025
- Listing terms: Cash,Conventional
- Ownership: Fee Simple
- Total actual rent: 0
- Electric utility on property: Yes
- Road surface type: Asphalt