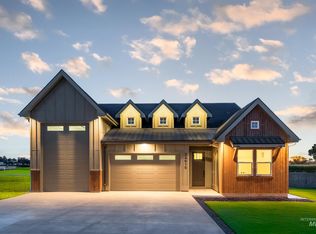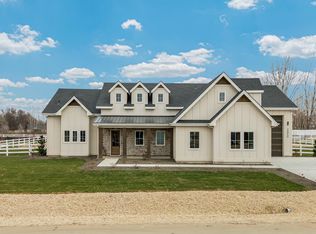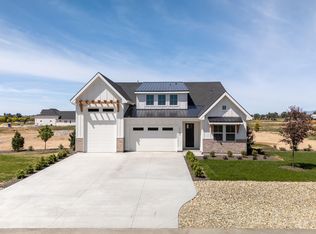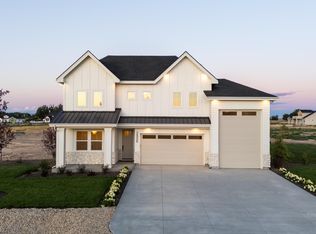Sold
Price Unknown
24853 Haflinger Way, Middleton, ID 83644
4beds
4baths
3,624sqft
Single Family Residence
Built in 2025
1.17 Acres Lot
$1,279,600 Zestimate®
$--/sqft
$-- Estimated rent
Home value
$1,279,600
$1.18M - $1.39M
Not available
Zestimate® history
Loading...
Owner options
Explore your selling options
What's special
Introducing The 'Anna' by award winning builder, Maddyn Homes. Enjoy the peace and quiet on this acreage lot in Country Sage Ranches. The 'Anna' is a show stopping home with tall vaulted ceilings, custom kitchen, stunning design and custom trim work throughout. Find two master retreats on the main level and a large upstairs bonus room OR 4th bedroom and full bathroom for added living space. The epoxy finished side load garage features a 36' deep RV/Boat bay with 10x14 door. This home has too many upgrades to list both in the finishes and behind the walls. Home is solar ready, electric vehicle ready, smart home systems, highly upgraded energy features, fully landscaped and fenced for a seamless transition to the country life. Come tour this gorgeous home today!
Zillow last checked: 8 hours ago
Listing updated: October 17, 2025 at 04:53am
Listed by:
Anjuli Lee 208-654-6586,
Silvercreek Realty Group,
Steven Lee 208-412-3484,
Silvercreek Realty Group
Bought with:
Arrow Tallman
Keller Williams Realty Boise
Source: IMLS,MLS#: 98957587
Facts & features
Interior
Bedrooms & bathrooms
- Bedrooms: 4
- Bathrooms: 4
- Main level bathrooms: 3
- Main level bedrooms: 3
Primary bedroom
- Level: Main
- Area: 304
- Dimensions: 16 x 19
Bedroom 2
- Level: Main
- Area: 280
- Dimensions: 14 x 20
Bedroom 3
- Level: Main
- Area: 120
- Dimensions: 12 x 10
Bedroom 4
- Level: Upper
Kitchen
- Level: Main
Office
- Level: Main
- Area: 144
- Dimensions: 12 x 12
Heating
- Forced Air, Natural Gas
Cooling
- Central Air
Appliances
- Included: ENERGY STAR Qualified Water Heater, Tankless Water Heater, Dishwasher, Disposal, Double Oven, Microwave, Oven/Range Built-In, Other
Features
- Bath-Master, Bed-Master Main Level, Guest Room, Den/Office, Great Room, Rec/Bonus, Two Master Bedrooms, Double Vanity, Central Vacuum Plumbed, Walk-In Closet(s), Breakfast Bar, Pantry, Kitchen Island, Number of Baths Main Level: 3, Number of Baths Upper Level: 1, Bonus Room Size: 22x13, Bonus Room Level: Upper
- Flooring: Hardwood, Tile
- Has basement: No
- Number of fireplaces: 1
- Fireplace features: One, Gas, Insert
Interior area
- Total structure area: 3,624
- Total interior livable area: 3,624 sqft
- Finished area above ground: 3,624
- Finished area below ground: 0
Property
Parking
- Total spaces: 4
- Parking features: Attached, RV Access/Parking, Driveway
- Attached garage spaces: 4
- Has uncovered spaces: Yes
Features
- Levels: Single w/ Upstairs Bonus Room
- Patio & porch: Covered Patio/Deck
- Fencing: Partial
- Has view: Yes
Lot
- Size: 1.17 Acres
- Dimensions: 259 x 180
- Features: 1 - 4.99 AC, Irrigation Available, Views, Chickens
Details
- Parcel number: R38215122
Construction
Type & style
- Home type: SingleFamily
- Property subtype: Single Family Residence
Materials
- Concrete, Frame, Stone, HardiPlank Type
- Foundation: Crawl Space
- Roof: Metal,Other
Condition
- New Construction
- New construction: Yes
- Year built: 2025
Details
- Builder name: Maddyn Homes
Utilities & green energy
- Water: Well
- Utilities for property: Sewer Connected
Green energy
- Green verification: HERS Index Score, ENERGY STAR Certified Homes
Community & neighborhood
Location
- Region: Middleton
- Subdivision: Country Sage Ranches
HOA & financial
HOA
- Has HOA: Yes
- HOA fee: $800 annually
Other
Other facts
- Listing terms: Cash,Conventional
- Ownership: Fee Simple
- Road surface type: Paved
Price history
Price history is unavailable.
Public tax history
Tax history is unavailable.
Neighborhood: 83644
Nearby schools
GreatSchools rating
- 7/10Middleton Heights Elementary SchoolGrades: PK-5Distance: 1.5 mi
- NAMiddleton Middle SchoolGrades: 6-8Distance: 2.2 mi
- 8/10Middleton High SchoolGrades: 9-12Distance: 1 mi
Schools provided by the listing agent
- Elementary: Middleton Heights
- Middle: Middleton Jr
- High: Middleton
- District: Middleton School District #134
Source: IMLS. This data may not be complete. We recommend contacting the local school district to confirm school assignments for this home.



