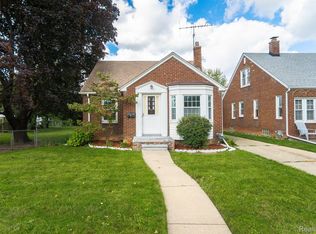Sold for $214,000 on 03/31/25
$214,000
24857 Godin St, Center Line, MI 48015
3beds
2,384sqft
Single Family Residence
Built in 1941
0.25 Acres Lot
$215,300 Zestimate®
$90/sqft
$2,054 Estimated rent
Home value
$215,300
$200,000 - $230,000
$2,054/mo
Zestimate® history
Loading...
Owner options
Explore your selling options
What's special
Beautifully updated inside and out, this move-in-ready 3-bedroom, 1.5 bath home is a blend of classic charm and modern design. Its bright and open main living area is perfect for entertaining with an updated kitchen and breakfast nook and updated full bath. Flexible spaces on each level provide opportunities to create your idea home office, gym, or additional seating. The primary suite has space to create a 4th bedroom or your own private lounge and dedicated home office, a 4-seasons sunroom provides access to the back covered patio and the front yard, and the basement has a convenient half bath. The large yard is perfect for gardening or outdoor gatherings.
UPDATES: 2024 - Painted inside & out, electrical, plumbing, basement water proofing, full bath updated, half bath installed, hot water heater, and sun room heater. AC is 1 year old.
Conveniently located near local freeways and shopping, the neighborhood offers a peaceful atmosphere. Don't miss the chance to call this spacious and inviting property your new home!
Zillow last checked: 8 hours ago
Listing updated: August 04, 2025 at 06:45pm
Listed by:
Lisa Lowery 248-781-0175,
Epique Realty
Bought with:
Juliana Martin, 6501440763
Realtors of Michigan LLC
Source: Realcomp II,MLS#: 20240084820
Facts & features
Interior
Bedrooms & bathrooms
- Bedrooms: 3
- Bathrooms: 2
- Full bathrooms: 1
- 1/2 bathrooms: 1
Heating
- Forced Air, Natural Gas
Cooling
- Central Air
Appliances
- Included: Dishwasher, Free Standing Electric Range, Free Standing Refrigerator, Microwave, Stainless Steel Appliances
- Laundry: Laundry Room
Features
- Programmable Thermostat
- Basement: Finished
- Has fireplace: Yes
- Fireplace features: Living Room
Interior area
- Total interior livable area: 2,384 sqft
- Finished area above ground: 1,600
- Finished area below ground: 784
Property
Parking
- Total spaces: 2
- Parking features: Two Car Garage, Attached
- Attached garage spaces: 2
Features
- Levels: One and One Half
- Stories: 1
- Entry location: GroundLevelwSteps
- Patio & porch: Covered, Patio
- Pool features: None
- Fencing: Back Yard,Fenced
Lot
- Size: 0.25 Acres
- Dimensions: 74.00 x 147.90
Details
- Parcel number: 1328226006
- Special conditions: Short Sale No,Standard
Construction
Type & style
- Home type: SingleFamily
- Architectural style: Bungalow
- Property subtype: Single Family Residence
Materials
- Brick, Vinyl Siding
- Foundation: Basement, Block
- Roof: Asphalt
Condition
- New construction: No
- Year built: 1941
- Major remodel year: 2024
Utilities & green energy
- Sewer: Public Sewer
- Water: Public
Community & neighborhood
Community
- Community features: Sidewalks
Location
- Region: Center Line
- Subdivision: VAN DYKE-TEN
Other
Other facts
- Listing agreement: Exclusive Right To Sell
- Listing terms: Cash,Conventional,FHA,Va Loan
Price history
| Date | Event | Price |
|---|---|---|
| 3/31/2025 | Sold | $214,000+12.6%$90/sqft |
Source: | ||
| 3/27/2025 | Pending sale | $190,000$80/sqft |
Source: | ||
| 12/6/2024 | Listed for sale | $190,000$80/sqft |
Source: | ||
| 12/6/2024 | Pending sale | $190,000$80/sqft |
Source: | ||
| 11/25/2024 | Price change | $190,000-13.6%$80/sqft |
Source: | ||
Public tax history
| Year | Property taxes | Tax assessment |
|---|---|---|
| 2025 | $3,863 +2.7% | $79,000 +7.6% |
| 2024 | $3,760 +3.1% | $73,400 +11% |
| 2023 | $3,647 -3.9% | $66,100 +17% |
Find assessor info on the county website
Neighborhood: 48015
Nearby schools
GreatSchools rating
- 6/10Mark C. Roose Elementary SchoolGrades: K-5Distance: 1.4 mi
- 4/10Wolfe Middle SchoolGrades: 6-8Distance: 1.1 mi
- 5/10Center Line High SchoolGrades: 9-12Distance: 0.9 mi
Get a cash offer in 3 minutes
Find out how much your home could sell for in as little as 3 minutes with a no-obligation cash offer.
Estimated market value
$215,300
Get a cash offer in 3 minutes
Find out how much your home could sell for in as little as 3 minutes with a no-obligation cash offer.
Estimated market value
$215,300
