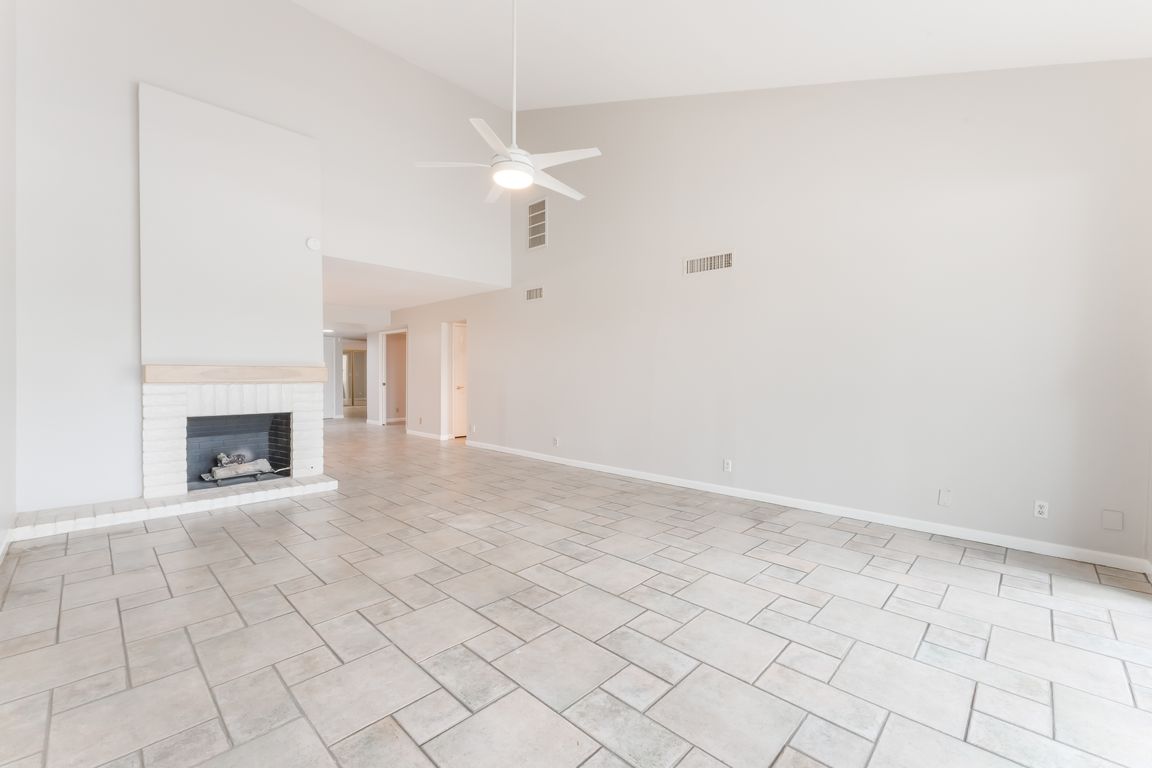
ActivePrice cut: $5K (8/16)
$370,000
3beds
1,700sqft
2486 Sabado St, Las Vegas, NV 89121
3beds
1,700sqft
Townhouse
Built in 1978
3,049 sqft
2 Attached garage spaces
$218 price/sqft
$330 monthly HOA fee
What's special
Sleek quartz countertopsDesigner farm sinkPrivate gated courtyardCharming garden windowPeaceful covered patioLush greeneryVaulted ceilings
Step into this stunningly upgraded single story townhome in the desirable gated Sunrise Villas community. With vaulted ceilings and fresh interior paint, this bright and open home features sleek quartz countertops, custom cabinetry, a designer farm sink, chic pendant and recessed lighting, tile flooring, ceiling fans, and a fully remodeled custom ...
- 115 days |
- 274 |
- 20 |
Source: LVR,MLS#: 2696586 Originating MLS: Greater Las Vegas Association of Realtors Inc
Originating MLS: Greater Las Vegas Association of Realtors Inc
Travel times
Living Room
Kitchen
Primary Bedroom
Zillow last checked: 7 hours ago
Listing updated: October 27, 2025 at 09:59am
Listed by:
Randy K. Hatada B.0006680 (702)289-1669,
Xpand Realty & Property Mgmt
Source: LVR,MLS#: 2696586 Originating MLS: Greater Las Vegas Association of Realtors Inc
Originating MLS: Greater Las Vegas Association of Realtors Inc
Facts & features
Interior
Bedrooms & bathrooms
- Bedrooms: 3
- Bathrooms: 2
- Full bathrooms: 2
Primary bedroom
- Description: Ceiling Fan,Ceiling Light,Closet
- Dimensions: 14x14
Bedroom 2
- Description: Ceiling Fan,Ceiling Light,Closet
- Dimensions: 14x13
Bedroom 3
- Description: Ceiling Fan,Ceiling Light
- Dimensions: 13x10
Primary bathroom
- Description: Shower Only
Dining room
- Description: Dining Area
- Dimensions: 10x12
Kitchen
- Description: Breakfast Bar/Counter,Custom Cabinets,Garden Window,Lighting Recessed
Living room
- Description: Rear
- Dimensions: 19x14
Heating
- Central, Gas
Cooling
- Central Air, Electric
Appliances
- Included: Dishwasher, Disposal, Gas Range, Microwave, Refrigerator
- Laundry: Gas Dryer Hookup, In Garage, Main Level
Features
- Bedroom on Main Level, Ceiling Fan(s), Primary Downstairs
- Flooring: Tile
- Windows: Double Pane Windows
- Number of fireplaces: 1
- Fireplace features: Bedroom, Wood Burning
Interior area
- Total structure area: 1,700
- Total interior livable area: 1,700 sqft
Video & virtual tour
Property
Parking
- Total spaces: 2
- Parking features: Attached, Exterior Access Door, Garage, Garage Door Opener, Guest, Storage
- Attached garage spaces: 2
Features
- Stories: 1
- Exterior features: Private Yard
- Pool features: Community
- Fencing: Block,Back Yard
- Has view: Yes
- View description: None
Lot
- Size: 3,049.2 Square Feet
- Features: Desert Landscaping, Landscaped, < 1/4 Acre
Details
- Parcel number: 16213310018
- Zoning description: Multi-Family
- Horse amenities: None
Construction
Type & style
- Home type: Townhouse
- Architectural style: One Story
- Property subtype: Townhouse
- Attached to another structure: Yes
Materials
- Frame, Stucco
- Roof: Tile
Condition
- Resale
- Year built: 1978
Utilities & green energy
- Electric: Photovoltaics None
- Sewer: Public Sewer
- Water: Public
- Utilities for property: Underground Utilities
Green energy
- Energy efficient items: Windows
Community & HOA
Community
- Features: Pool
- Security: Gated Community
- Subdivision: Sunrise Villas 7
HOA
- Has HOA: Yes
- Amenities included: Gated, Pool, Spa/Hot Tub, Tennis Court(s)
- Services included: Association Management
- HOA fee: $330 monthly
- HOA name: Sunrise Villas
- HOA phone: 702-754-0000
Location
- Region: Las Vegas
Financial & listing details
- Price per square foot: $218/sqft
- Tax assessed value: $161,946
- Annual tax amount: $1,311
- Date on market: 7/8/2025
- Listing agreement: Exclusive Right To Sell
- Listing terms: Cash,Conventional,FHA,VA Loan
- Ownership: Townhouse