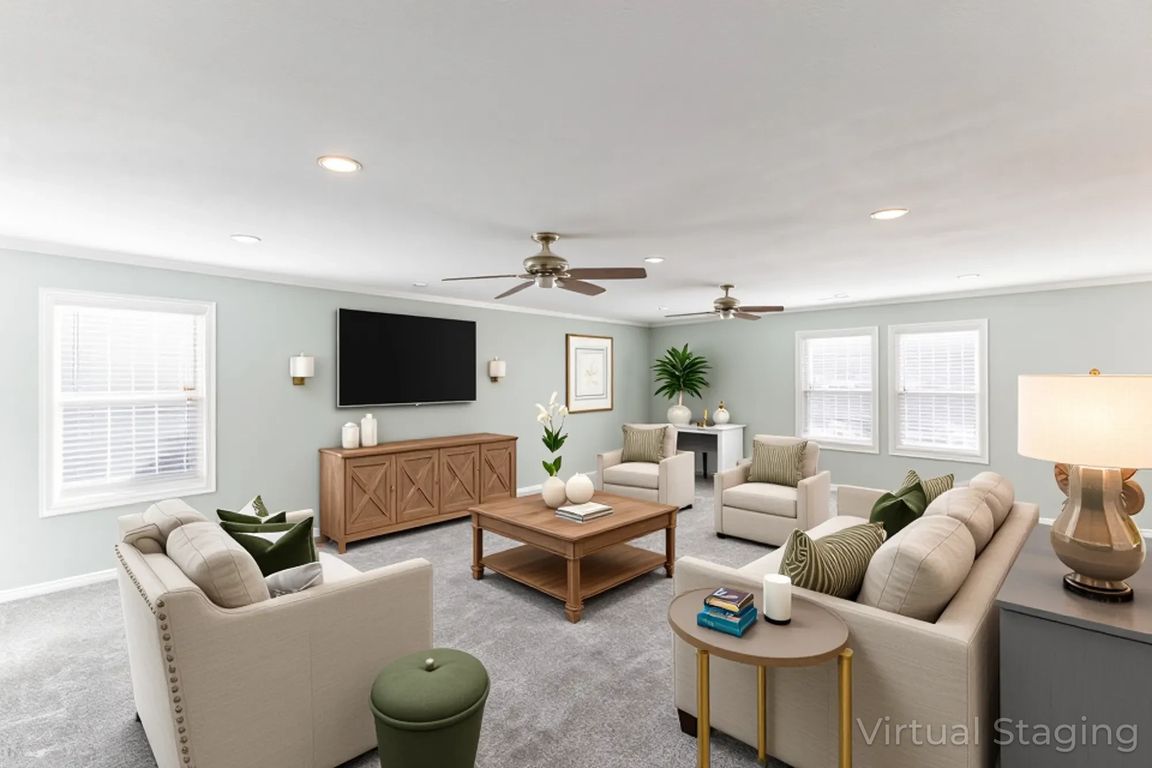
For sale
$339,900
3beds
2,053sqft
2487 Belltown Dr SW, Huntsville, AL 35803
3beds
2,053sqft
Single family residence
Built in 2011
0.30 Acres
Garage-two car, garage-attached, driveway-concrete
$166 price/sqft
$175 annually HOA fee
What's special
Huge fenced yardAll new carpetAll new paintWalk-in pantryOversized family roomBright kitchen
All new paint and all new carpet make this home feel refreshed and move in ready. An oversized family room gives you the space everyone wants for movies, holiday gatherings, or kids’ play. The bright kitchen features a walk-in pantry, and the main bedroom includes double walk-in closets, rare in this ...
- 2 days |
- 517 |
- 14 |
Likely to sell faster than
Source: ValleyMLS,MLS#: 21903993
Travel times
Living Room
Kitchen
Primary Bedroom
Zillow last checked: 8 hours ago
Listing updated: November 15, 2025 at 02:45pm
Listed by:
Steve Stinson 256-652-2316,
KW Huntsville Keller Williams
Source: ValleyMLS,MLS#: 21903993
Facts & features
Interior
Bedrooms & bathrooms
- Bedrooms: 3
- Bathrooms: 2
- Full bathrooms: 2
Rooms
- Room types: Master Bedroom, Bedroom 2, Bedroom 3, Kitchen, Family Room, Bath:GlamFull
Primary bedroom
- Features: Ceiling Fan(s), Carpet, Isolate, Smooth Ceiling, Window Cov, Walk-In Closet(s)
- Level: First
- Area: 342
- Dimensions: 18 x 19
Bedroom 2
- Features: Ceiling Fan(s), Crown Molding, Carpet, Smooth Ceiling, Window Cov, Walk-In Closet(s)
- Level: First
- Area: 120
- Dimensions: 10 x 12
Bedroom 3
- Features: Ceiling Fan(s), Crown Molding, Carpet, Smooth Ceiling, Window Cov, Walk-In Closet(s)
- Level: First
- Area: 180
- Dimensions: 12 x 15
Bathroom 1
- Features: Double Vanity, Recessed Lighting, Smooth Ceiling, Tile, Walk-In Closet(s)
- Level: First
- Area: 117
- Dimensions: 9 x 13
Family room
- Features: Crown Molding, Carpet, Recessed Lighting, Smooth Ceiling, Window Cov
- Level: First
- Area: 456
- Dimensions: 19 x 24
Kitchen
- Features: Crown Molding, Granite Counters, Pantry, Recessed Lighting, Smooth Ceiling, Tile
- Level: First
- Area: 210
- Dimensions: 14 x 15
Heating
- Central 1, Electric
Cooling
- Central 1, Electric
Features
- Has basement: No
- Has fireplace: No
- Fireplace features: None
Interior area
- Total interior livable area: 2,053 sqft
Video & virtual tour
Property
Parking
- Parking features: Garage-Two Car, Garage-Attached, Driveway-Concrete
Features
- Levels: One
- Stories: 1
- Patio & porch: Covered Porch, Patio
- Exterior features: Curb/Gutters, Sidewalk
Lot
- Size: 0.3 Acres
- Dimensions: 200 x 65
Details
- Parcel number: 2406130001007.039
Construction
Type & style
- Home type: SingleFamily
- Architectural style: Ranch
- Property subtype: Single Family Residence
Materials
- Foundation: Slab
Condition
- New construction: No
- Year built: 2011
Utilities & green energy
- Sewer: Public Sewer
- Water: Public
Community & HOA
Community
- Features: Curbs
- Subdivision: Cedar Park
HOA
- Has HOA: Yes
- HOA fee: $175 annually
- HOA name: Cedar Park HOA
Location
- Region: Huntsville
Financial & listing details
- Price per square foot: $166/sqft
- Tax assessed value: $298,600
- Annual tax amount: $1,516
- Date on market: 11/15/2025