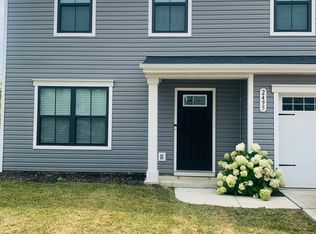Sold
$307,000
2487 Point Rd, Lebanon, IN 46052
4beds
1,680sqft
Residential, Single Family Residence
Built in 2022
5,227.2 Square Feet Lot
$309,700 Zestimate®
$183/sqft
$3,028 Estimated rent
Home value
$309,700
$282,000 - $341,000
$3,028/mo
Zestimate® history
Loading...
Owner options
Explore your selling options
What's special
WELCOME HOME to this stunning 4-bedroom, 2.5-bath home in Lebanon's sought-after Sunbrook neighborhood! Built in 2022 and thoughtfully upgraded, this move-in-ready gem offers the perfect blend of modern elegance and everyday comfort, ideal for both everyday living and entertaining. Walk in your front door to a main level bursting with natural light and an open concept layout that flows seamlessly from the living room to the dining area to kitchen. In the kitchen you'll find spacious countertops, sleek cabinetry, plenty of storage and a gorgeous tile backsplash for added style and charm. The breakfast bar offers a picturesque spot to enjoy your morning coffee while gazing into your backyard. Upstairs, the spacious primary suite features a walk-in closet and private bath with double vanity. Three additional bedrooms (2 with walk-in closets) offer flexibility for guests, a home office, or hobbies. Additional features include an upstairs laundry room and another full bath. The sellers have added shelving in multiple closets for optimized storage, along with custom-built storage in the attached 2-car garage-perfect for tools, gear, or seasonal items. Enjoy peaceful outdoor living in the fully fenced backyard, enclosed with a durable and elegant wrought iron fence installed in 2023-ideal for pets, play, gardening, or entertaining. Located just minutes from Memorial Park, the Big 4 Trail, Ulen Country Club, the new Lilly site and Lebanon's charming Historic Square. Quick access to I-65 makes commuting to Indianapolis or Lafayette easy. Schedule your private showing today and come see why Sunbrook is one of Lebanon's most popular communities! See you soon.
Zillow last checked: 8 hours ago
Listing updated: August 27, 2025 at 03:08pm
Listing Provided by:
Kalliopi Nikou 317-379-9227,
@properties
Bought with:
Craig Deboor
Real Broker, LLC
Source: MIBOR as distributed by MLS GRID,MLS#: 22048579
Facts & features
Interior
Bedrooms & bathrooms
- Bedrooms: 4
- Bathrooms: 3
- Full bathrooms: 2
- 1/2 bathrooms: 1
- Main level bathrooms: 1
Primary bedroom
- Level: Upper
- Area: 169 Square Feet
- Dimensions: 13x13
Bedroom 2
- Level: Upper
- Area: 120 Square Feet
- Dimensions: 12x10
Bedroom 3
- Level: Upper
- Area: 110 Square Feet
- Dimensions: 11x10
Bedroom 4
- Level: Upper
- Area: 100 Square Feet
- Dimensions: 10x10
Great room
- Level: Main
- Area: 300 Square Feet
- Dimensions: 20x15
Kitchen
- Level: Main
- Area: 150 Square Feet
- Dimensions: 15x10
Laundry
- Level: Upper
- Area: 30 Square Feet
- Dimensions: 6x5
Heating
- Forced Air, Natural Gas, High Efficiency (90%+ AFUE )
Cooling
- Central Air
Appliances
- Included: Dishwasher, Dryer, Electric Water Heater, ENERGY STAR Qualified Appliances, Disposal, MicroHood, Electric Oven, Refrigerator, Washer, Microwave
- Laundry: Laundry Room
Features
- Attic Access, Double Vanity, Breakfast Bar, Kitchen Island, High Speed Internet, Pantry, Smart Thermostat, Walk-In Closet(s)
- Windows: Wood Work Painted
- Has basement: No
- Attic: Access Only
- Number of fireplaces: 1
- Fireplace features: Living Room
Interior area
- Total structure area: 1,680
- Total interior livable area: 1,680 sqft
Property
Parking
- Total spaces: 2
- Parking features: Attached, Concrete, Garage Door Opener
- Attached garage spaces: 2
- Details: Garage Parking Other(Keyless Entry)
Features
- Levels: Two
- Stories: 2
- Exterior features: Fire Pit
- Has view: Yes
- View description: Neighborhood
Lot
- Size: 5,227 sqft
Details
- Parcel number: 061024000084092002
- Horse amenities: None
Construction
Type & style
- Home type: SingleFamily
- Architectural style: Traditional
- Property subtype: Residential, Single Family Residence
Materials
- Vinyl Siding
- Foundation: Slab
Condition
- New construction: No
- Year built: 2022
Utilities & green energy
- Water: Public
Community & neighborhood
Community
- Community features: Suburban
Location
- Region: Lebanon
- Subdivision: Sunbrook
HOA & financial
HOA
- Has HOA: Yes
- HOA fee: $350 annually
- Amenities included: Insurance, Maintenance, Management, Snow Removal
- Services included: Association Builder Controls, Entrance Common, Insurance, Maintenance, Management, Snow Removal, See Remarks
- Association phone: 317-591-5129
Price history
| Date | Event | Price |
|---|---|---|
| 8/22/2025 | Sold | $307,000-2.5%$183/sqft |
Source: | ||
| 8/4/2025 | Pending sale | $315,000$188/sqft |
Source: | ||
| 7/17/2025 | Listed for sale | $315,000+9.8%$188/sqft |
Source: | ||
| 1/5/2023 | Sold | $286,755$171/sqft |
Source: | ||
| 12/13/2022 | Pending sale | $286,755$171/sqft |
Source: | ||
Public tax history
| Year | Property taxes | Tax assessment |
|---|---|---|
| 2024 | $2,848 | $280,000 +0.9% |
| 2023 | -- | $277,600 |
Find assessor info on the county website
Neighborhood: 46052
Nearby schools
GreatSchools rating
- 3/10Harney Elementary SchoolGrades: PK-5Distance: 1.1 mi
- 5/10Lebanon Middle SchoolGrades: 6-8Distance: 1.6 mi
- 9/10Lebanon Senior High SchoolGrades: 9-12Distance: 1.5 mi
Schools provided by the listing agent
- Elementary: Harney Elementary School
- Middle: Lebanon Middle School
- High: Lebanon Senior High School
Source: MIBOR as distributed by MLS GRID. This data may not be complete. We recommend contacting the local school district to confirm school assignments for this home.
Get a cash offer in 3 minutes
Find out how much your home could sell for in as little as 3 minutes with a no-obligation cash offer.
Estimated market value$309,700
Get a cash offer in 3 minutes
Find out how much your home could sell for in as little as 3 minutes with a no-obligation cash offer.
Estimated market value
$309,700
