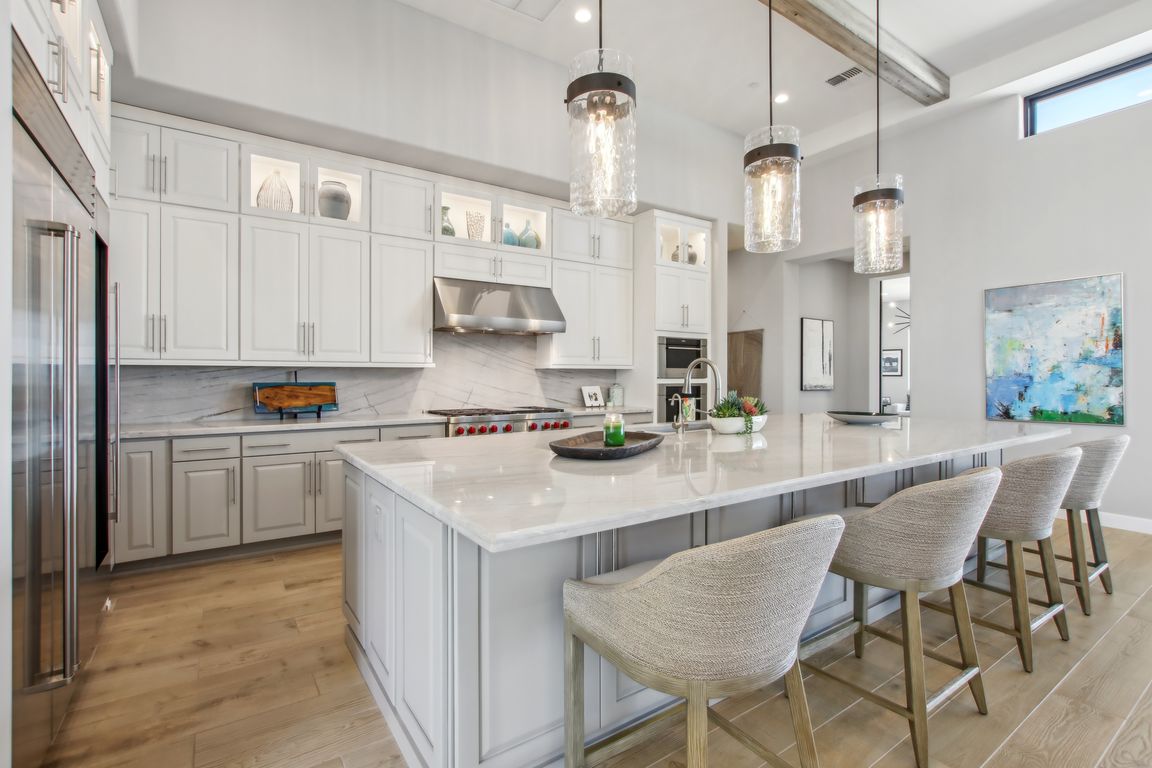Open: Sat 12pm-3pm

For salePrice cut: $349.99K (9/12)
$3,450,000
3beds
3baths
4,097sqft
24873 N 125th St, Scottsdale, AZ 85255
3beds
3baths
4,097sqft
Single family residence
Built in 2023
1.37 Acres
4 Garage spaces
$842 price/sqft
$2,134 quarterly HOA fee
What's special
Private infinity poolSplit floorplanBreathtaking mountain viewsTwo officesDesigner finishesExpansive glass walls
Experience luxury desert living in this stunning Toll Brothers Estate Collection home, where modern elegance meets breathtaking mountain views. Why wait to build when you can own this masterpiece featuring a split floorplan with primary & 2 ensuite bedrooms plus a social half bath, two offices, & two spacious living areas ...
- 71 days |
- 645 |
- 20 |
Source: ARMLS,MLS#: 6897166
Travel times
Kitchen
Living Room
Bedroom
Zillow last checked: 7 hours ago
Listing updated: 22 hours ago
Listed by:
Mariana Hoyt 602-620-6300,
My Home Group Real Estate,
Mary Dube 602-620-6006,
My Home Group Real Estate
Source: ARMLS,MLS#: 6897166

Facts & features
Interior
Bedrooms & bathrooms
- Bedrooms: 3
- Bathrooms: 3.5
Heating
- Natural Gas
Cooling
- Central Air, Ceiling Fan(s), ENERGY STAR Qualified Equipment, Programmable Thmstat
Appliances
- Included: Gas Cooktop
- Laundry: Wshr/Dry HookUp Only
Features
- High Speed Internet, Double Vanity, Eat-in Kitchen, No Interior Steps, Roller Shields, Kitchen Island, Pantry, Full Bth Master Bdrm, Separate Shwr & Tub
- Flooring: Tile
- Windows: Low Emissivity Windows, Double Pane Windows, ENERGY STAR Qualified Windows
- Has basement: No
Interior area
- Total structure area: 4,097
- Total interior livable area: 4,097 sqft
Video & virtual tour
Property
Parking
- Total spaces: 8
- Parking features: Garage Door Opener
- Garage spaces: 4
- Uncovered spaces: 4
Accessibility
- Accessibility features: Hard/Low Nap Floors, Bath Roll-In Shower, Bath Lever Faucets
Features
- Stories: 1
- Patio & porch: Covered, Patio
- Exterior features: Private Street(s), Private Yard, Built-in Barbecue
- Has private pool: Yes
- Pool features: Fenced, Heated
- Has spa: Yes
- Spa features: Heated, Private
- Fencing: Other,Wrought Iron
- Has view: Yes
- View description: Mountain(s)
Lot
- Size: 1.37 Acres
- Features: Sprinklers In Rear, Sprinklers In Front, Desert Back, Desert Front, Synthetic Grass Back, Auto Timer H2O Front, Auto Timer H2O Back
Details
- Parcel number: 21701273
Construction
Type & style
- Home type: SingleFamily
- Architectural style: Santa Barbara/Tuscan
- Property subtype: Single Family Residence
Materials
- Spray Foam Insulation, Stucco, Wood Frame, Blown Cellulose, Painted
- Roof: Tile
Condition
- Year built: 2023
Details
- Builder name: Toll Brothers
Utilities & green energy
- Electric: 220 Volts in Kitchen
- Sewer: Public Sewer
- Water: City Water
Green energy
- Energy efficient items: Multi-Zones
- Water conservation: Recirculation Pump
Community & HOA
Community
- Features: Gated, Community Spa Htd, Guarded Entry, Concierge, Biking/Walking Path, Fitness Center
- Security: Fire Sprinkler System, Security System Owned, Security Guard
- Subdivision: SERENO CANYON PHASE 1A
HOA
- Has HOA: Yes
- Services included: Maintenance Grounds
- HOA fee: $2,134 quarterly
- HOA name: Sereno Canyon HOA
- HOA phone: 480-921-7500
Location
- Region: Scottsdale
Financial & listing details
- Price per square foot: $842/sqft
- Tax assessed value: $1,829,200
- Annual tax amount: $4,578
- Date on market: 7/25/2025
- Listing terms: Cash,Conventional,VA Loan
- Ownership: Fee Simple
- Electric utility on property: Yes