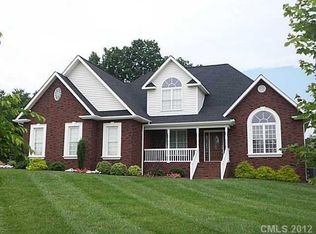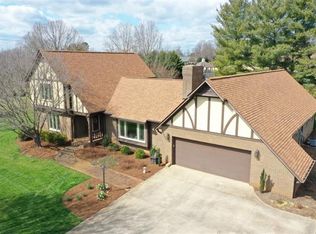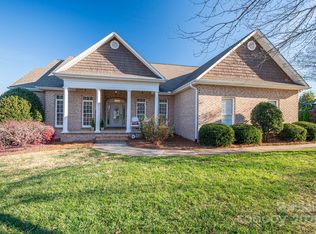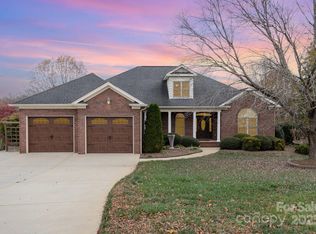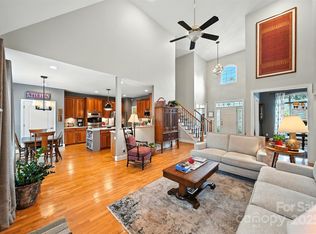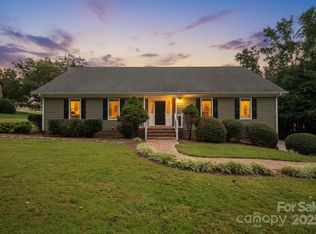Welcome to this stunning 4-bedroom, 3.5-bathroom brick home located in the prestigious Rock Barn Country Club. This home features beautifully refinished hardwood floors and a custom kitchen with cabinetry designed for style and functionality. The spacious master suite offers a modern bathroom with high-end finishes, providing a perfect retreat. Enjoy versatile living areas, including a living room and a sitting room separated by a cozy double-sided fireplace, perfect for both entertaining and relaxation. With three additional bedrooms, a bonus room, and access to all the amenities of Rock Barn, this property offers the ideal blend of luxury and comfort. Seller is installing a free standing tub.
Active
Price cut: $20K (10/22)
$729,900
2488 Birdie Ln NE, Conover, NC 28613
4beds
3,036sqft
Est.:
Single Family Residence
Built in 2006
0.48 Acres Lot
$-- Zestimate®
$240/sqft
$-- HOA
What's special
Refinished hardwood floorsBonus roomCozy double-sided fireplaceCustom kitchenSpacious master suiteSitting room
- 444 days |
- 204 |
- 4 |
Zillow last checked: 8 hours ago
Listing updated: November 24, 2025 at 01:31pm
Listing Provided by:
Andi Jack andijackrealestate@gmail.com,
RE/MAX A-Team,
Hilary Repass,
RE/MAX A-Team
Source: Canopy MLS as distributed by MLS GRID,MLS#: 4188247
Tour with a local agent
Facts & features
Interior
Bedrooms & bathrooms
- Bedrooms: 4
- Bathrooms: 3
- Full bathrooms: 3
- Main level bedrooms: 2
Primary bedroom
- Level: Main
Bedroom s
- Level: Main
Bedroom s
- Level: Upper
Bathroom full
- Level: Main
Bathroom full
- Level: Upper
Bonus room
- Level: Upper
Breakfast
- Level: Main
Dining room
- Level: Main
Great room
- Level: Main
Kitchen
- Level: Main
Heating
- Forced Air, Heat Pump, Natural Gas
Cooling
- Central Air
Appliances
- Included: Bar Fridge, Dishwasher, Gas Cooktop
- Laundry: Main Level
Features
- Flooring: Carpet, Tile, Wood
- Has basement: No
- Fireplace features: Den, Great Room, See Through
Interior area
- Total structure area: 3,036
- Total interior livable area: 3,036 sqft
- Finished area above ground: 3,036
- Finished area below ground: 0
Property
Parking
- Total spaces: 2
- Parking features: Driveway, Attached Garage, Garage on Main Level
- Attached garage spaces: 2
- Has uncovered spaces: Yes
Features
- Levels: One and One Half
- Stories: 1.5
- Patio & porch: Front Porch, Patio
- Pool features: Community
Lot
- Size: 0.48 Acres
- Features: Level
Details
- Parcel number: 3753034092100000
- Zoning: R-20
- Special conditions: Standard
Construction
Type & style
- Home type: SingleFamily
- Architectural style: Traditional
- Property subtype: Single Family Residence
Materials
- Brick Full
- Foundation: Crawl Space
Condition
- New construction: No
- Year built: 2006
Utilities & green energy
- Sewer: Septic Installed
- Water: City
Community & HOA
Community
- Features: Clubhouse, Fitness Center, Game Court, Gated, Golf, Sidewalks, Sport Court, Stable(s), Street Lights, Tennis Court(s)
- Subdivision: Rock Barn
HOA
- Has HOA: Yes
- HOA name: Rock Barn HOA
Location
- Region: Conover
Financial & listing details
- Price per square foot: $240/sqft
- Tax assessed value: $539,400
- Annual tax amount: $2,851
- Date on market: 10/4/2024
- Cumulative days on market: 425 days
- Listing terms: Cash,Conventional,FHA,USDA Loan,VA Loan
- Exclusions: None
- Road surface type: Concrete, Paved
Estimated market value
Not available
Estimated sales range
Not available
$2,560/mo
Price history
Price history
| Date | Event | Price |
|---|---|---|
| 10/22/2025 | Price change | $729,900-2.7%$240/sqft |
Source: | ||
| 5/28/2025 | Listed for sale | $749,900-5.1%$247/sqft |
Source: | ||
| 5/9/2025 | Listing removed | $789,900$260/sqft |
Source: | ||
| 10/4/2024 | Listed for sale | $789,900+125.7%$260/sqft |
Source: | ||
| 7/26/2012 | Sold | $350,000-12.5%$115/sqft |
Source: Public Record Report a problem | ||
Public tax history
Public tax history
| Year | Property taxes | Tax assessment |
|---|---|---|
| 2025 | $2,851 +3.5% | $539,400 |
| 2024 | $2,755 +4% | $539,400 |
| 2023 | $2,648 -7.4% | $539,400 +33% |
Find assessor info on the county website
BuyAbility℠ payment
Est. payment
$4,025/mo
Principal & interest
$3454
Property taxes
$316
Home insurance
$255
Climate risks
Neighborhood: 28613
Nearby schools
GreatSchools rating
- 9/10Shuford ElementaryGrades: PK-5Distance: 1.9 mi
- 5/10Newton-Conover MiddleGrades: 6-8Distance: 2.9 mi
- 6/10Newton-Conover HighGrades: 9-12Distance: 4.9 mi
Schools provided by the listing agent
- Elementary: Shuford
- Middle: Newton Conover
- High: Newton Conover
Source: Canopy MLS as distributed by MLS GRID. This data may not be complete. We recommend contacting the local school district to confirm school assignments for this home.
- Loading
- Loading
