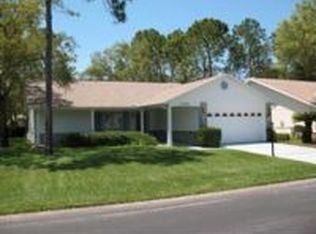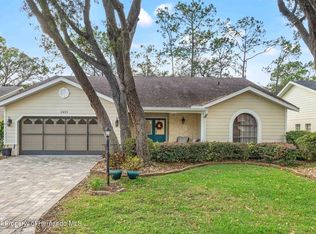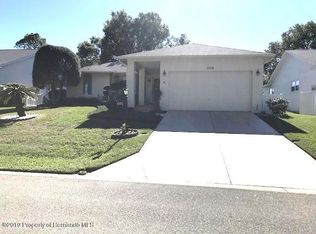Sold for $274,000
$274,000
2488 Mapleleaf Ct, Spring Hill, FL 34606
2beds
2,076sqft
Single Family Residence
Built in 1992
9,147.6 Square Feet Lot
$304,500 Zestimate®
$132/sqft
$2,104 Estimated rent
Home value
$304,500
$283,000 - $329,000
$2,104/mo
Zestimate® history
Loading...
Owner options
Explore your selling options
What's special
This Beautiful 2/2/2 Home is just the perfect opportunity for a Full-time resident or Snowbird looking to escape the effects of Winter. This home has an updated kitchen and is open to the Dining, Living & Family room. The Master Bedroom is large, and has 2 Walk In Closets. The Bathroom has duel sinks with a step-in shower. Guest bedroom is roomy and also has a large walk-in closet for extra storage. The Kitchen has been updated, and there is plenty of space for multiple Chefs. Storage is plenty-full with lots of cabinets and counter space. The eat-in kitchen nook also overlooks the private back yard. The AC was replaced in 2012. Home has a well for Irrigation. The front door has a Ring Doorbell system, and all outside doors have electronic key pad entry. Enjoy the Activities that Timber Pines has to offer. It is a Gated 55+, 24-7 Security Adult Community. Timber Pines offers 3 of the best golf courses in the State of Florida with a 9 hole Pitch n Put. There is a new State of the art Pickle Ball center, New Health and Wellness Center, Tennis, Billiards, Wood Shop, Arts and Crafts Center, Clubhouse and Restaurant, Performing Arts Center, Residents. Over 100 clubs. Cable TV, and High speed internet included in HOA fee. Call Today for your opportunity to view this home!
Washer & Dryer do Not Convey.
Zillow last checked: 8 hours ago
Listing updated: November 15, 2024 at 07:42pm
Listed by:
Jeffrey Schuster 319-850-8813,
SandPeak Realty Inc
Bought with:
Vincent Anthony Mina, 3054617
Keller Williams-Elite Partners
Source: HCMLS,MLS#: 2232438
Facts & features
Interior
Bedrooms & bathrooms
- Bedrooms: 2
- Bathrooms: 2
- Full bathrooms: 2
Primary bedroom
- Description: Carpet
- Level: Main
- Area: 210
- Dimensions: 15x14
Bedroom 2
- Description: Epoxy
- Level: Main
- Area: 168
- Dimensions: 14x12
Dining room
- Description: Tile
- Level: Main
- Area: 99
- Dimensions: 11x9
Family room
- Description: Tile
- Level: Main
- Area: 242
- Dimensions: 22x11
Kitchen
- Description: Tile
- Level: Main
- Area: 128
- Dimensions: 16x8
Living room
- Description: Tile
- Level: Main
- Area: 255
- Dimensions: 17x15
Heating
- Central, Electric, Heat Pump
Cooling
- Central Air, Electric
Appliances
- Included: Dishwasher, Disposal, Electric Oven, Microwave, Refrigerator
Features
- Ceiling Fan(s), Double Vanity, Primary Bathroom - Shower No Tub
- Flooring: Carpet, Tile, Other
- Has fireplace: No
Interior area
- Total structure area: 2,076
- Total interior livable area: 2,076 sqft
Property
Parking
- Total spaces: 2
- Parking features: Attached, Garage Door Opener
- Attached garage spaces: 2
Features
- Levels: One
- Stories: 1
- Patio & porch: Front Porch, Patio
Lot
- Size: 9,147 sqft
- Features: Corner Lot, Cul-De-Sac
Details
- Parcel number: R21 223 17 6091 0000 0340
- Zoning: PDP
- Zoning description: Planned Development Project
- Special conditions: Short Sale
Construction
Type & style
- Home type: SingleFamily
- Architectural style: Ranch
- Property subtype: Single Family Residence
Materials
- Block, Concrete
- Roof: Shingle
Condition
- Fixer
- New construction: No
- Year built: 1992
Utilities & green energy
- Electric: 220 Volts
- Sewer: Public Sewer
- Water: Public, Well
- Utilities for property: Cable Available
Community & neighborhood
Security
- Security features: Smoke Detector(s)
Senior living
- Senior community: Yes
Location
- Region: Spring Hill
- Subdivision: Timber Pines (Village At)
HOA & financial
HOA
- Has HOA: Yes
- HOA fee: $291 monthly
- Amenities included: Clubhouse, Dog Park, Fitness Center, Gated, Golf Course, Pool, Security, Shuffleboard Court, Spa/Hot Tub, Tennis Court(s), Other
- Services included: Cable TV
Other
Other facts
- Listing terms: Cash,Conventional
- Road surface type: Paved
Price history
| Date | Event | Price |
|---|---|---|
| 8/3/2023 | Sold | $274,000-0.3%$132/sqft |
Source: | ||
| 7/2/2023 | Pending sale | $274,900$132/sqft |
Source: | ||
| 6/28/2023 | Listed for sale | $274,900$132/sqft |
Source: | ||
Public tax history
| Year | Property taxes | Tax assessment |
|---|---|---|
| 2024 | $4,366 +215.1% | $249,084 +174.9% |
| 2023 | $1,386 +7.3% | $90,605 +3% |
| 2022 | $1,292 +1.4% | $87,966 +3% |
Find assessor info on the county website
Neighborhood: Timber Pines
Nearby schools
GreatSchools rating
- 2/10Deltona Elementary SchoolGrades: PK-5Distance: 1.1 mi
- 4/10Fox Chapel Middle SchoolGrades: 6-8Distance: 3.4 mi
- 3/10Weeki Wachee High SchoolGrades: 9-12Distance: 9.3 mi
Schools provided by the listing agent
- Elementary: Deltona
- Middle: Fox Chapel
- High: Weeki Wachee
Source: HCMLS. This data may not be complete. We recommend contacting the local school district to confirm school assignments for this home.
Get a cash offer in 3 minutes
Find out how much your home could sell for in as little as 3 minutes with a no-obligation cash offer.
Estimated market value$304,500
Get a cash offer in 3 minutes
Find out how much your home could sell for in as little as 3 minutes with a no-obligation cash offer.
Estimated market value
$304,500


