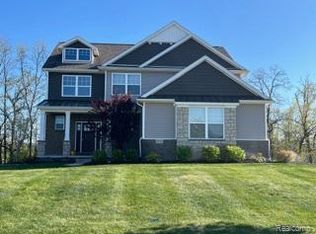Sold for $606,500 on 07/31/25
$606,500
2488 Walnut View Dr, Howell, MI 48855
4beds
3,493sqft
Single Family Residence
Built in 2018
0.36 Acres Lot
$571,900 Zestimate®
$174/sqft
$3,868 Estimated rent
Home value
$571,900
$543,000 - $600,000
$3,868/mo
Zestimate® history
Loading...
Owner options
Explore your selling options
What's special
OPEN HOUSE CANCELLED... OFFER ACCEPTED. Welcome to this beautifully crafted ranch with a finished walkout lower level, located in the sought-after Walnut Ridge Estates and within the highly rated Hartland School District. Built in 2018, this home offers quality finishes and a thoughtfully designed floor plan.
The main level features luxury vinyl plank flooring throughout, a cozy gas fireplace in the great room, and the convenience of a first-floor laundry and mudroom off 3 car garage. The kitchen is both stylish and functional, complete with quartz countertops, a large center island, a sleek tile backsplash, and a spacious double-door pantry. The primary suite offers a spa-like experience with tiled floors and shower, along with a relaxing jetted tub.
Downstairs, the fully finished walkout lower level is ideal as an in-law suite, a kids' hangout space, or for hosting family gatherings. It includes a second kitchen, a generous living area, a bedroom, and a full bathroom, along with a large workshop and impressive storage space. The lower level is constructed with durable Superior Walls, adding both comfort and value.
Outdoor living is just as appealing with a charming covered front porch and a composite back deck featuring a motorized Sundowner awning with auto-retract, all overlooking a private, scenic backyard.
Additional highlights include a whole-house humidifier, an under-sink reverse osmosis system, a sprinkler system with a separate water meter, and pre-wiring for both Xfinity and AT&T fiber. Battery backups for the fireplace ignition, garage door opener, and sump pump add extra peace of mind.
This home is located in a highly desirable neighborhood with top-rated schools and a welcoming community. With its thoughtful design, quality construction, and unbeatable location, this one won’t last long. Don’t miss your opportunity—join us at the open house on Thursday, July 17th from 4 to 6 PM!
Zillow last checked: 8 hours ago
Listing updated: July 31, 2025 at 06:47am
Listed by:
Julie Tucker 810-227-5500,
KW Realty Livingston
Bought with:
Amy Neuer, 6501385362
KW Realty Livingston
Source: Realcomp II,MLS#: 20251012918
Facts & features
Interior
Bedrooms & bathrooms
- Bedrooms: 4
- Bathrooms: 3
- Full bathrooms: 3
Primary bedroom
- Level: Entry
- Dimensions: 15 X 14
Bedroom
- Level: Basement
- Dimensions: 13 X 13
Bedroom
- Level: Entry
- Dimensions: 12 X 10
Bedroom
- Level: Entry
- Dimensions: 12 X 10
Primary bathroom
- Level: Entry
- Dimensions: 10 X 12
Other
- Level: Basement
- Dimensions: 9 X 5
Other
- Level: Entry
- Dimensions: 8 X 5
Other
- Level: Entry
- Dimensions: 12 X 11
Dining room
- Level: Entry
- Dimensions: 9 X 9
Game room
- Level: Basement
- Dimensions: 30 X 30
Great room
- Level: Entry
- Dimensions: 21 X 18
Kitchen
- Level: Entry
- Dimensions: 11 X 16
Laundry
- Level: Entry
- Dimensions: 7 X 8
Heating
- Forced Air, Natural Gas
Cooling
- Central Air
Features
- High Speed Internet
- Basement: Finished,Walk Out Access
- Has fireplace: Yes
- Fireplace features: Gas, Great Room
Interior area
- Total interior livable area: 3,493 sqft
- Finished area above ground: 1,993
- Finished area below ground: 1,500
Property
Parking
- Total spaces: 3
- Parking features: Three Car Garage, Attached, Direct Access, Electricityin Garage, Side Entrance
- Garage spaces: 3
Features
- Levels: One
- Stories: 1
- Entry location: GroundLevel
- Patio & porch: Covered, Deck, Porch
- Pool features: None
Lot
- Size: 0.36 Acres
- Dimensions: 90 x 200
Details
- Parcel number: 0819301016
- Special conditions: Short Sale No,Standard
Construction
Type & style
- Home type: SingleFamily
- Architectural style: Ranch
- Property subtype: Single Family Residence
Materials
- Brick, Stone, Vinyl Siding
- Foundation: Basement, Insulating Concrete Forms
- Roof: Asphalt
Condition
- New construction: No
- Year built: 2018
Utilities & green energy
- Sewer: Public Sewer
- Water: Public
Community & neighborhood
Location
- Region: Howell
- Subdivision: WALNUT RDG ESTATES SITE CONDO
HOA & financial
HOA
- Has HOA: Yes
- HOA fee: $650 annually
Other
Other facts
- Listing agreement: Exclusive Right To Sell
- Listing terms: Cash,Conventional,FHA,Va Loan
Price history
| Date | Event | Price |
|---|---|---|
| 7/31/2025 | Sold | $606,500+7.3%$174/sqft |
Source: | ||
| 7/16/2025 | Pending sale | $565,000$162/sqft |
Source: | ||
| 7/14/2025 | Listed for sale | $565,000+26.8%$162/sqft |
Source: | ||
| 1/24/2018 | Sold | $445,676$128/sqft |
Source: Public Record | ||
Public tax history
| Year | Property taxes | Tax assessment |
|---|---|---|
| 2025 | $7,981 +4.4% | $301,400 +10.3% |
| 2024 | $7,642 +4.5% | $273,200 +2.5% |
| 2023 | $7,310 +2.3% | $266,500 +0.4% |
Find assessor info on the county website
Neighborhood: 48855
Nearby schools
GreatSchools rating
- 8/10Hartland Village Elementary SchoolGrades: K-4Distance: 2.7 mi
- 8/10Hartland M.S. At Ore CreekGrades: 7-8Distance: 2.3 mi
- 7/10Hartland High SchoolGrades: 8-12Distance: 2.5 mi

Get pre-qualified for a loan
At Zillow Home Loans, we can pre-qualify you in as little as 5 minutes with no impact to your credit score.An equal housing lender. NMLS #10287.
Sell for more on Zillow
Get a free Zillow Showcase℠ listing and you could sell for .
$571,900
2% more+ $11,438
With Zillow Showcase(estimated)
$583,338