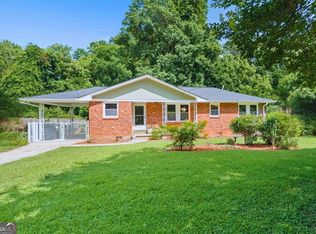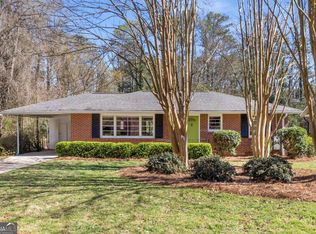Ready for a NEW HOME FOR THE HOLIDAYS? This beautifully maintained 4 sides brick Bungalow residing on a quiet Decatur street is the perfect place to ring in the new year! COMPLETELY RENOVATED, you can move right in and start enjoying this adorable ranch home on a large level lot! Open concept Living room, Dining room, and Kitchen make this easy for entertaining all your new friends that you will meet in this amazing neighborhood! Hardwood floors run seamlessly throughout the entire home, leading you straight into a beautiful all white kitchen. Stainless steel appliances, gas stove, Carrara quartz counters and marble backsplash. Fresh paint, crown-molding and updated light fixtures throughout, BRAND NEW WINDOWS just installed, and countless other updates means no projects for you! Crawl space just got a sump pump & French drain installed for preventative measures. This back yard is ideal! Perfectly flat, fenced, private, luscious Zoysia grass, and featuring a new large 600 sq ft deck.. this yard is perfect for enjoying the outdoors during every season. Short walk to the Peachtree Creek Trail which gives you walking/biking access to Emory Village. Close to all Downtown Decatur amenities and restaurants. Mason Mills Park & Medlock park is at your back door and offers baseball fields, pool you can join, community garden, nearby dog park, and so much more. You DO NOT WANT TO MISS THIS GEM. Come see it TODAY!
This property is off market, which means it's not currently listed for sale or rent on Zillow. This may be different from what's available on other websites or public sources.

