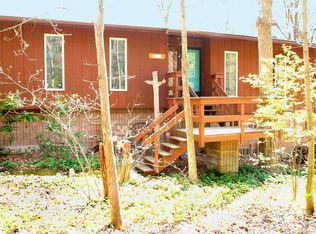Sold for $245,000
$245,000
2489 Lansinger Rd, Mogadore, OH 44260
3beds
1,608sqft
Single Family Residence
Built in 1976
0.69 Acres Lot
$276,300 Zestimate®
$152/sqft
$2,163 Estimated rent
Home value
$276,300
$262,000 - $290,000
$2,163/mo
Zestimate® history
Loading...
Owner options
Explore your selling options
What's special
An excellent opportunity on a peaceful setting, close to Mogadore Reservoir. This 3 bedroom home is updated with new vinyl siding (2021), roof and gutters (2021), new carpet on main level (2023), freshly painted (2023), central air (2023), and the upper level has been completely renovated (2021). You will love the ample living spaces on the main floor and one walks out to the newer deck (2021). The kitchen offers stainless steel appliances with plenty of cupboard space. Three spacious bedrooms on the second floor, all with new ceilings and ceiling fans (2021). The main bedroom has access to the full bathroom with double sinks. Plenty of storage abounds with several hallway closets, basement storage and a crawl space, along with an attached 2 car garage. A finished bonus room in the basement allows for additional living space. This home on a park like setting is like new and move in ready! Make your private appointment today.
Zillow last checked: 8 hours ago
Listing updated: December 07, 2023 at 08:29am
Listing Provided by:
Robyn R Clark robyn@lakemohawk.com(330)412-0220,
Cutler Real Estate,
Melanie Kidder 330-612-8142,
Cutler Real Estate
Bought with:
Jamie Bledsoe, 2017004255
Liberty Home Services and Real Estate LLC
Source: MLS Now,MLS#: 4457166 Originating MLS: Stark Trumbull Area REALTORS
Originating MLS: Stark Trumbull Area REALTORS
Facts & features
Interior
Bedrooms & bathrooms
- Bedrooms: 3
- Bathrooms: 2
- Full bathrooms: 1
- 1/2 bathrooms: 1
- Main level bathrooms: 1
Primary bedroom
- Description: Flooring: Carpet
- Level: Second
- Dimensions: 17.00 x 12.00
Bedroom
- Description: Flooring: Carpet
- Level: Second
- Dimensions: 10.00 x 13.00
Bedroom
- Description: Flooring: Carpet
- Level: Second
- Dimensions: 11.00 x 11.00
Bonus room
- Description: Flooring: Carpet
- Level: Basement
Dining room
- Description: Flooring: Carpet
- Level: First
- Dimensions: 10.00 x 12.00
Family room
- Description: Flooring: Carpet
- Level: First
- Dimensions: 20.00 x 11.00
Kitchen
- Description: Flooring: Ceramic Tile
- Level: First
- Dimensions: 12.00 x 9.00
Living room
- Description: Flooring: Carpet
- Level: First
- Dimensions: 18.00 x 12.00
Heating
- Forced Air, Oil
Cooling
- Central Air
Appliances
- Included: Dishwasher, Microwave, Range, Refrigerator
Features
- Basement: Partially Finished
- Has fireplace: No
Interior area
- Total structure area: 1,608
- Total interior livable area: 1,608 sqft
- Finished area above ground: 1,608
Property
Parking
- Total spaces: 2
- Parking features: Attached, Electricity, Garage, Garage Door Opener, Unpaved
- Attached garage spaces: 2
Features
- Levels: Two
- Stories: 2
- Patio & porch: Deck, Porch
Lot
- Size: 0.69 Acres
- Features: Wooded
Details
- Parcel number: 360360000008000
Construction
Type & style
- Home type: SingleFamily
- Architectural style: Conventional
- Property subtype: Single Family Residence
Materials
- Vinyl Siding
- Roof: Asphalt,Fiberglass
Condition
- Year built: 1976
Utilities & green energy
- Sewer: Septic Tank
- Water: Well
Community & neighborhood
Security
- Security features: Security System
Location
- Region: Mogadore
- Subdivision: Suffield
Other
Other facts
- Listing terms: Cash,Conventional,FHA,USDA Loan,VA Loan
Price history
| Date | Event | Price |
|---|---|---|
| 8/31/2023 | Sold | $245,000$152/sqft |
Source: | ||
| 7/31/2023 | Pending sale | $245,000$152/sqft |
Source: | ||
| 7/31/2023 | Contingent | $245,000$152/sqft |
Source: | ||
| 7/21/2023 | Price change | $245,000-2%$152/sqft |
Source: | ||
| 6/21/2023 | Listed for sale | $249,900$155/sqft |
Source: | ||
Public tax history
| Year | Property taxes | Tax assessment |
|---|---|---|
| 2024 | $3,113 +19.5% | $78,090 +47% |
| 2023 | $2,605 0% | $53,140 |
| 2022 | $2,605 +0.5% | $53,140 |
Find assessor info on the county website
Neighborhood: 44260
Nearby schools
GreatSchools rating
- 7/10Suffield Elementary SchoolGrades: K-5Distance: 2.5 mi
- 8/10Field Middle SchoolGrades: 6-8Distance: 1.3 mi
- 4/10Field High SchoolGrades: 9-12Distance: 1.3 mi
Schools provided by the listing agent
- District: Field LSD - 6703
Source: MLS Now. This data may not be complete. We recommend contacting the local school district to confirm school assignments for this home.
Get a cash offer in 3 minutes
Find out how much your home could sell for in as little as 3 minutes with a no-obligation cash offer.
Estimated market value$276,300
Get a cash offer in 3 minutes
Find out how much your home could sell for in as little as 3 minutes with a no-obligation cash offer.
Estimated market value
$276,300
