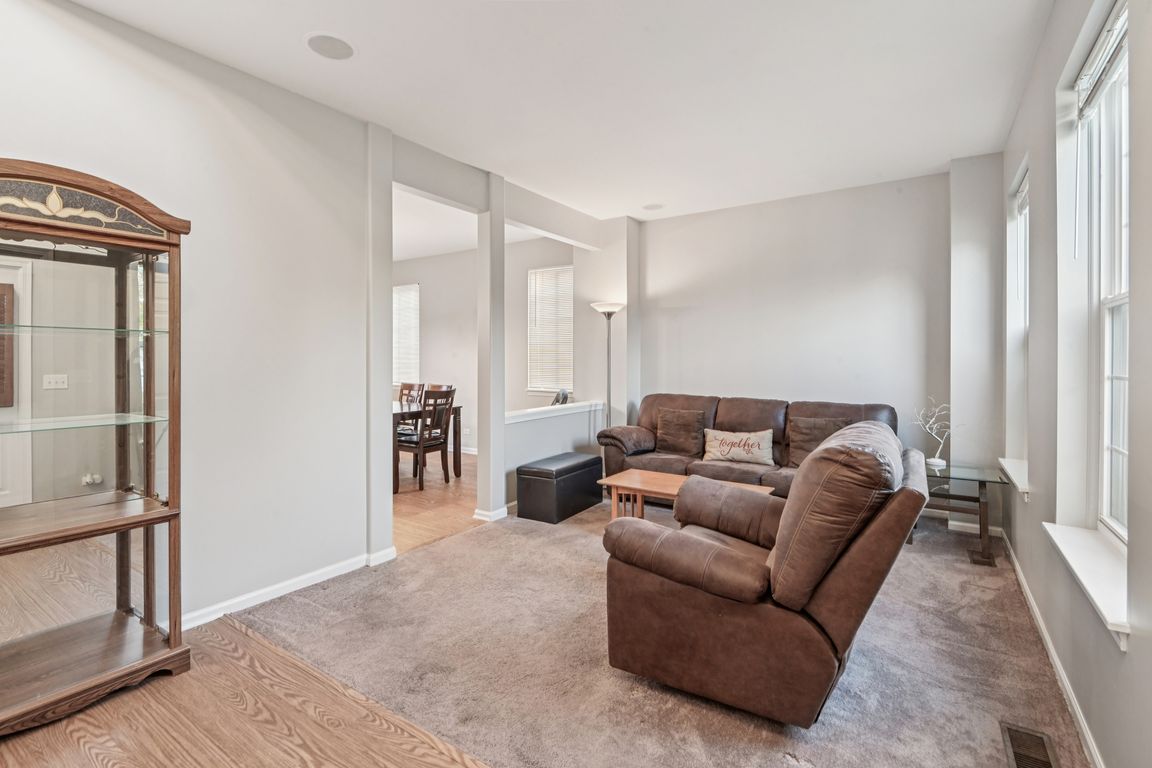Open: 11/15 11am-1pm

New
$424,900
3beds
2,012sqft
2489 Rosehall Ln, Aurora, IL 60503
3beds
2,012sqft
Single family residence
Built in 2001
2 Attached garage spaces
$211 price/sqft
$275 annually HOA fee
What's special
Cozy fireplaceSpacious loftFully finished basementLight-filled family roomOpen kitchenVaulted ceilingNewer appliances
Find your perfect, move-in-ready retreat! This stunning 3-bedroom, 2.5-bath home in Aurora's desirable Wheatlands subdivision is completely updated and waiting for you. Step inside and feel the fresh energy-the entire home was just painted in November 2025! You'll love the new first-floor carpet and flooring (2020) that flows ...
- 1 day |
- 206 |
- 13 |
Likely to sell faster than
Source: MRED as distributed by MLS GRID,MLS#: 12511476
Travel times
Family Room
Kitchen
Primary Bedroom
Zillow last checked: 8 hours ago
Listing updated: November 06, 2025 at 09:46am
Listing courtesy of:
Mario Tinsley (224)699-5002,
Redfin Corporation
Source: MRED as distributed by MLS GRID,MLS#: 12511476
Facts & features
Interior
Bedrooms & bathrooms
- Bedrooms: 3
- Bathrooms: 3
- Full bathrooms: 2
- 1/2 bathrooms: 1
Rooms
- Room types: Loft
Primary bedroom
- Features: Flooring (Carpet), Bathroom (Full)
- Level: Second
- Area: 192 Square Feet
- Dimensions: 12X16
Bedroom 2
- Features: Flooring (Carpet)
- Level: Second
- Area: 165 Square Feet
- Dimensions: 11X15
Bedroom 3
- Features: Flooring (Carpet)
- Level: Second
- Area: 132 Square Feet
- Dimensions: 12X11
Family room
- Features: Flooring (Hardwood)
- Level: Main
- Area: 209 Square Feet
- Dimensions: 19X11
Kitchen
- Features: Kitchen (Island, Pantry-Closet, SolidSurfaceCounter), Flooring (Hardwood)
- Level: Main
- Area: 294 Square Feet
- Dimensions: 21X14
Laundry
- Features: Flooring (Hardwood)
- Level: Main
- Area: 84 Square Feet
- Dimensions: 7X12
Living room
- Features: Flooring (Carpet)
- Level: Main
- Area: 289 Square Feet
- Dimensions: 17X17
Loft
- Level: Second
- Area: 270 Square Feet
- Dimensions: 18X15
Heating
- Natural Gas, Forced Air
Cooling
- Central Air
Appliances
- Included: Range, Microwave, Dishwasher, Refrigerator, Disposal, Stainless Steel Appliance(s), Humidifier
- Laundry: Main Level, Gas Dryer Hookup, Common Area
Features
- Flooring: Laminate
- Doors: Sliding Doors, 36" Minimum Entry Door, Lever Style Door Handles
- Windows: Blinds, Drapes, Insulated Windows, Screens
- Basement: Finished,Crawl Space,Partial
- Number of fireplaces: 1
- Fireplace features: Gas Log, Family Room
Interior area
- Total structure area: 0
- Total interior livable area: 2,012 sqft
Video & virtual tour
Property
Parking
- Total spaces: 2
- Parking features: Garage Door Opener, Garage Owned, Attached, Garage
- Attached garage spaces: 2
- Has uncovered spaces: Yes
Accessibility
- Accessibility features: No Disability Access
Features
- Stories: 2
- Patio & porch: Deck
Lot
- Dimensions: 124X16X110X25X113
Details
- Parcel number: 0701062060010000
- Special conditions: None
- Other equipment: TV-Cable, TV-Dish, Ceiling Fan(s), Fan-Attic Exhaust, Sump Pump, Air Purifier
Construction
Type & style
- Home type: SingleFamily
- Property subtype: Single Family Residence
Materials
- Vinyl Siding
Condition
- New construction: No
- Year built: 2001
Details
- Builder model: SAVOY
Utilities & green energy
- Electric: Circuit Breakers
- Sewer: Public Sewer
- Water: Public
Community & HOA
Community
- Features: Sidewalks, Street Lights, Street Paved
- Subdivision: Wheatlands- Columbia Station
HOA
- Has HOA: Yes
- Services included: Other
- HOA fee: $275 annually
Location
- Region: Aurora
Financial & listing details
- Price per square foot: $211/sqft
- Tax assessed value: $291,039
- Annual tax amount: $8,875
- Date on market: 11/6/2025
- Ownership: Fee Simple w/ HO Assn.