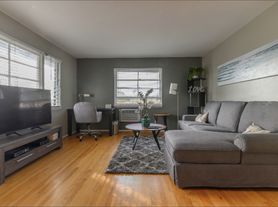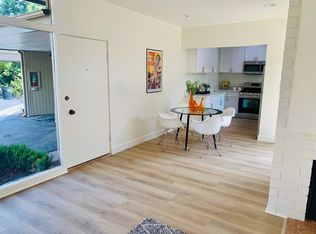Custom Condo Dream Home in Pasadena
249 Alpine Street #44
Pasadena, CA 91106
Bedrooms: Two (2)
Bathrooms: Two (2) Full Bathrooms + One (1) Half (1/2) Bathroom
Unit Size: 1,042 square feet
Monthly Rent: $4,200
Security Deposit: $4,200
Lease Term: One (1) Year
Custom three (3) story condo dream home located in the beautiful Madison Heights neighborhood. Enjoy picturesque Pasadena streets lined with lush trees right outside your doorstep, local shopping, restaurants, health care facilities, schools, public transportation, and The Rose Parade.
This two (2) bedroom, two and a half (2.5) bathroom condominium unit has a private outdoor patio and one (1) adjoining unit on the west side of the property. The main 1st floor of the unit has a large living room with hardwood flooring, fireplace, one (1) half (1/2) bathroom, closets and built in storage, private patio access, and stairwell access to the lower and upper levels of the unit. The living room connects to the dining area, which includes a craftsman stained glass hanging light fixture.
The kitchen has hard tile flooring with an open bar counter that opens to the dining area, granite countertops and matching backsplash, above and below counter storage (including a dedicated spice cabinet and pantry storage), and stainless-steel appliances (stove, microwave, dishwasher, and large capacity French Door refrigerator/freezer).
Heading downstairs from the main 1st floor there is additional built-in storage, a dedicated laundry area with washer and dryer hookups, and a two (2) car garage with remote control garage door access and additional garage storage.
High ceiling detail and natural lighting in the stairwell off the front door and main 1st floor invites you to the 2nd floor for two (2) bedrooms, two (2) full bathrooms, additional hallway storage, and stunning built-in storage in both bedrooms.
In one bedroom, enjoy a full wall of built-in shelving, a wall mounted flat screen TV, walk-in closet, and one (1) full bathroom that includes a double sink vanity and standing shower.
In the other bedroom, be transported to the fairytale land of your dreams with a custom rolling ladder that leads to high bookshelves designed specifically for the space, along with closet space, and one (1) full bathroom that includes a bathtub/shower combo.
Central air conditioning and heating (HVAC) and custom window shutters throughout the unit are provided. Shared pool with BBQ and lounge areas provided on the property for tenant use. Landlord pays water and trash. For in person tours, please schedule an appointment.
Custom Condo Dream Home in Pasadena
249 Alpine Street #44
Pasadena, CA 91106
Bedrooms: Two (2)
Bathrooms: Two (2) Full Bathrooms + One (1) Half (1/2) Bathroom
Unit Size: 1,042 square feet
Monthly Rent: $4,200
Security Deposit: $4,200
Lease Term: One (1) Year
Custom three (3) story condo dream home located in the beautiful Madison Heights neighborhood. Enjoy picturesque Pasadena streets lined with lush trees right outside your doorstep, local shopping, restaurants, health care facilities, schools, public transportation, and The Rose Parade.
This two (2) bedroom, two and a half (2.5) bathroom condominium unit has a private outdoor patio and one (1) adjoining unit on the west side of the property. The main 1st floor of the unit has a large living room with hardwood flooring, fireplace, one (1) half (1/2) bathroom, closets and built in storage, private patio access, and stairwell access to the lower and upper levels of the unit. The living room connects to the dining area, which includes a craftsman stained glass hanging light fixture.
The kitchen has hard tile flooring with an open bar counter that opens to the dining area, granite countertops and matching backsplash, above and below counter storage (including a dedicated spice cabinet and pantry storage), and stainless-steel appliances (stove, microwave, dishwasher, and large capacity French Door refrigerator/freezer).
Heading downstairs from the main 1st floor there is additional built-in storage, a dedicated laundry area with washer and dryer hookups, and a two (2) car garage with remote control garage door access and additional garage storage.
High ceiling detail and natural lighting in the stairwell off the front door and main 1st floor invites you to the 2nd floor for two (2) bedrooms, two (2) full bathrooms, additional hallway storage, and stunning built-in storage in both bedrooms.
In one bedroom, enjoy a full wall of built-in shelving, a wall mounted flat screen TV, walk-in closet, and one (1) full bathroom that includes a double sink vanity and standing shower.
In the other bedroom, be transported to the fairytale land of your dreams with a custom rolling ladder that leads to high bookshelves designed specifically for the space, along with closet space, and one (1) full bathroom that includes a bathtub/shower combo.
Central air conditioning and heating (HVAC) and custom window shutters throughout the unit are provided. Shared pool with BBQ and lounge areas provided on the property for tenant use. Landlord pays water and trash. For in person tours, please schedule an appointment.
Apartment for rent
Accepts Zillow applications
$4,200/mo
249 Alpine St APT 44, Pasadena, CA 91106
2beds
1,042sqft
Price may not include required fees and charges.
Apartment
Available now
Cats, dogs OK
Central air
Hookups laundry
Attached garage parking
Forced air
What's special
Lush treesCustom rolling ladderHigh ceiling detailStainless-steel appliancesStanding showerBuilt-in shelvingGranite countertops
- 11 days
- on Zillow |
- -- |
- -- |
Travel times
Facts & features
Interior
Bedrooms & bathrooms
- Bedrooms: 2
- Bathrooms: 3
- Full bathrooms: 3
Heating
- Forced Air
Cooling
- Central Air
Appliances
- Included: Dishwasher, Microwave, Oven, Refrigerator, WD Hookup
- Laundry: Hookups
Features
- WD Hookup, Walk In Closet
- Flooring: Hardwood
Interior area
- Total interior livable area: 1,042 sqft
Property
Parking
- Parking features: Attached
- Has attached garage: Yes
- Details: Contact manager
Features
- Exterior features: Garbage included in rent, Heating system: Forced Air, Walk In Closet, Water included in rent
Details
- Parcel number: 5720022072
Construction
Type & style
- Home type: Apartment
- Property subtype: Apartment
Utilities & green energy
- Utilities for property: Garbage, Water
Building
Management
- Pets allowed: Yes
Community & HOA
Community
- Features: Pool
HOA
- Amenities included: Pool
Location
- Region: Pasadena
Financial & listing details
- Lease term: 1 Year
Price history
| Date | Event | Price |
|---|---|---|
| 9/25/2025 | Listed for rent | $4,200+5%$4/sqft |
Source: Zillow Rentals | ||
| 3/1/2024 | Listing removed | -- |
Source: Zillow Rentals | ||
| 1/20/2024 | Listed for rent | $4,000$4/sqft |
Source: Zillow Rentals | ||
| 6/30/1998 | Sold | $200,000$192/sqft |
Source: Public Record | ||

