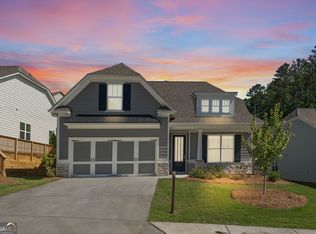Closed
$401,490
249 Azalea Xing, Dallas, GA 30132
2beds
1,504sqft
Single Family Residence
Built in 2024
0.25 Acres Lot
$405,700 Zestimate®
$267/sqft
$2,120 Estimated rent
Home value
$405,700
$365,000 - $450,000
$2,120/mo
Zestimate® history
Loading...
Owner options
Explore your selling options
What's special
Our highly desired active adult community Stratford at NatureWalk offers an adult-only clubhouse & pool in addition to full access to all Seven Hills amenities. Enjoy pickle ball courts, tennis center, basketball court, newly renovated main clubhouse, fulltime activities director, dog park, miles of nature trails & nearby golf courses. This unique Monroe A plan located on Lot 1027 offers 1,504 square feet, 2 bedrooms and 2 bathrooms. Enjoy a large open kitchen with stainless steel appliances, oversized center island overlooking greatroom & fireplace. Enjoy two tone cabinets with tops painted in "Cotton" and the bottom cabinets stained in "Twilight". Granite countertops in "Valle Nevado". Owner's Suite on main floor with carpet in "Glimmer" & owner's bath with raised double vanity and large tiled shower with glass doors. Cabinets in main bath are stained in "Twilight" with granite countertops in "Arctic White". Open greatroom with fireplace & LVP flooring in "Washed Oak". Covered front and back aptio with ceiling fan.
Zillow last checked: 8 hours ago
Listing updated: April 02, 2025 at 07:25am
Bought with:
Donna Charitat, 287414
Source: GAMLS,MLS#: 10469150
Facts & features
Interior
Bedrooms & bathrooms
- Bedrooms: 2
- Bathrooms: 2
- Full bathrooms: 2
- Main level bathrooms: 2
- Main level bedrooms: 2
Kitchen
- Features: Breakfast Area, Breakfast Bar, Kitchen Island, Solid Surface Counters, Walk-in Pantry
Heating
- Natural Gas, Forced Air
Cooling
- Central Air
Appliances
- Included: Gas Water Heater, Microwave, Oven/Range (Combo), Stainless Steel Appliance(s)
- Laundry: Laundry Closet
Features
- Walk-In Closet(s), Master On Main Level
- Flooring: Hardwood, Carpet
- Windows: Double Pane Windows
- Basement: None
- Attic: Pull Down Stairs
- Number of fireplaces: 1
- Fireplace features: Family Room, Factory Built, Gas Starter
- Common walls with other units/homes: No Common Walls
Interior area
- Total structure area: 1,504
- Total interior livable area: 1,504 sqft
- Finished area above ground: 1,504
- Finished area below ground: 0
Property
Parking
- Total spaces: 2
- Parking features: Attached, Garage Door Opener, Garage, Kitchen Level
- Has attached garage: Yes
Features
- Levels: One and One Half
- Stories: 1
- Patio & porch: Patio, Porch
Lot
- Size: 0.25 Acres
- Features: Level
Details
- Parcel number: 90535
Construction
Type & style
- Home type: SingleFamily
- Architectural style: Craftsman,Traditional
- Property subtype: Single Family Residence
Materials
- Concrete
- Foundation: Slab
- Roof: Composition
Condition
- Under Construction
- New construction: Yes
- Year built: 2024
Details
- Warranty included: Yes
Utilities & green energy
- Sewer: Public Sewer
- Water: Public
- Utilities for property: Underground Utilities, Cable Available, Sewer Connected, Electricity Available, High Speed Internet, Natural Gas Available, Phone Available, Sewer Available, Water Available
Community & neighborhood
Security
- Security features: Carbon Monoxide Detector(s), Smoke Detector(s), Gated Community
Community
- Community features: Clubhouse, Playground, Pool, Sidewalks, Street Lights, Tennis Court(s)
Location
- Region: Dallas
- Subdivision: Seven Hills
HOA & financial
HOA
- Has HOA: Yes
- HOA fee: $875 annually
- Services included: Trash, Maintenance Grounds, Swimming, Tennis
Other
Other facts
- Listing agreement: Exclusive Right To Sell
- Listing terms: Cash,Conventional,FHA,VA Loan
Price history
| Date | Event | Price |
|---|---|---|
| 4/1/2025 | Sold | $401,490+1.6%$267/sqft |
Source: | ||
| 3/20/2025 | Pending sale | $394,990$263/sqft |
Source: | ||
| 3/1/2025 | Listed for sale | $394,990$263/sqft |
Source: | ||
| 3/1/2025 | Listing removed | $394,990$263/sqft |
Source: | ||
| 1/13/2025 | Price change | $394,990-1%$263/sqft |
Source: | ||
Public tax history
| Year | Property taxes | Tax assessment |
|---|---|---|
| 2025 | $4,289 +6.7% | $172,420 +8.9% |
| 2024 | $4,021 +542.7% | $158,348 +559.8% |
| 2023 | $626 | $24,000 |
Find assessor info on the county website
Neighborhood: 30132
Nearby schools
GreatSchools rating
- 6/10Floyd L. Shelton Elementary School At CrossroadGrades: PK-5Distance: 1.3 mi
- 7/10Sammy Mcclure Sr. Middle SchoolGrades: 6-8Distance: 3 mi
- 7/10North Paulding High SchoolGrades: 9-12Distance: 3.3 mi
Schools provided by the listing agent
- Elementary: Floyd L Shelton
- Middle: McClure
- High: North Paulding
Source: GAMLS. This data may not be complete. We recommend contacting the local school district to confirm school assignments for this home.
Get a cash offer in 3 minutes
Find out how much your home could sell for in as little as 3 minutes with a no-obligation cash offer.
Estimated market value
$405,700
Get a cash offer in 3 minutes
Find out how much your home could sell for in as little as 3 minutes with a no-obligation cash offer.
Estimated market value
$405,700
