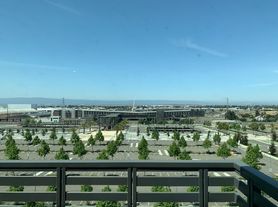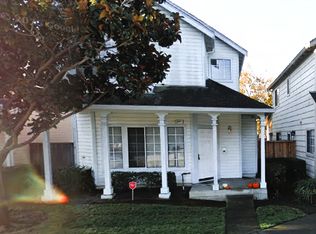Welcome home to this beautiful 4-bedroom, 3-bathroom single-family home! Located in the highly desirable Mission San Jose neighborhood of Fremont, this home provides an amazing 3,168 square feet of living space. Plus, prime baseball/softball cages in the Bay Area can be hard to come by, but don't stress! You have your very own turf batting cage, PLUS SCREENS, right in your backyard!
The stainless-steel kitchen appliances include a Sub-Zero refrigerator, dishwasher, microwave, wall-oven, range hood, and an electric stovetop. The home provides quick and easy access to several desirable locations Mission Peak Trail Head, Sabercat Creek Trail, 680, schools, and additional shopping areas and delicious restaurants. Additional features include:
Central A/C and heat
A see-through fireplace in the living room and dining room, plus another fireplace in the family room
Bidets in every bathroom
Expansive primary suite includes a Jacuzzi bathtub, stall shower, and a vanity
Jack and Jill bathroom for the bedrooms upstairs
Double French-doors in the family room that lead out to the backyard
An abundance of windows that generate plentiful natural light + recessed lighting throughout
KEY FEATURES
Year built: 1989
Square footage: 3,168 sq. ft.
Bedrooms: 4 bedrooms
Bathrooms: 3 bathrooms
Parking: Attached 3-car garage
Deposit: $5,800
Pet policy: No pets allowed
Utilities: Tenant responsible for all utilities
Gardener: Included
Laundry: Washer and dryer in unit
Property type: 2-story single-family home
Disclaimer: Photos may have been virtually staged & enhanced. The home is unfurnished.
LEASE TERMS
Minimum 1-year lease. No smoking. No pets allowed. Residential amenities package fee of $25 per month.
APPLICATION QUALIFICATIONS
Total gross monthly income of the household must be three times the rent. Minimum FICO credit score for each applicant is 680. Mission Property Management will run credit and draw lease. Applications will only be considered once interested renters have seen the property in-person.
DRE# 01004324
House for rent
$5,800/mo
249 Brunswick Pl, Fremont, CA 94539
4beds
3,168sqft
Price may not include required fees and charges.
Single family residence
Available now
No pets
-- A/C
-- Laundry
-- Parking
-- Heating
What's special
See-through fireplaceDouble french-doorsExpansive primary suiteJack and jill bathroomAbundance of windowsStainless-steel kitchen appliancesTurf batting cage
- 13 days |
- -- |
- -- |
Travel times
Looking to buy when your lease ends?
Consider a first-time homebuyer savings account designed to grow your down payment with up to a 6% match & 3.83% APY.
Facts & features
Interior
Bedrooms & bathrooms
- Bedrooms: 4
- Bathrooms: 3
- Full bathrooms: 3
Appliances
- Included: Dishwasher, Microwave, Oven, Refrigerator, Stove
Interior area
- Total interior livable area: 3,168 sqft
Property
Parking
- Details: Contact manager
Features
- Exterior features: No Utilities included in rent
Details
- Parcel number: 51372624
Construction
Type & style
- Home type: SingleFamily
- Property subtype: Single Family Residence
Community & HOA
Location
- Region: Fremont
Financial & listing details
- Lease term: Contact For Details
Price history
| Date | Event | Price |
|---|---|---|
| 10/4/2025 | Price change | $5,800-6.5%$2/sqft |
Source: Zillow Rentals | ||
| 9/25/2025 | Listed for rent | $6,200$2/sqft |
Source: Zillow Rentals | ||
| 9/13/2024 | Listing removed | $6,200-4.5%$2/sqft |
Source: Zillow Rentals | ||
| 8/6/2024 | Listed for rent | $6,495+18.1%$2/sqft |
Source: Zillow Rentals | ||
| 3/2/2022 | Listing removed | -- |
Source: Zillow Rental Network Premium | ||

