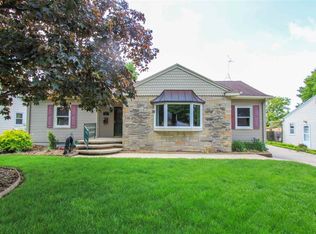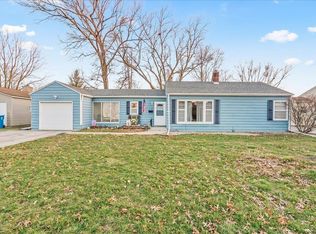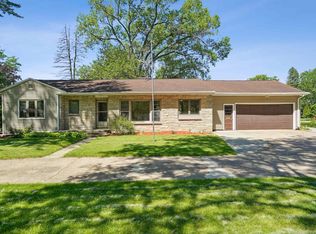Step inside this spacious ranch home in well established neighborhood. Main floor offers massive living room with wood burning fireplace and built-in shelves, updated kitchen with quaint breakfast nook, formal dining room, remodeled bathroom, 3 good size bedrooms with hardwood floors and 4 season enclosed porch. Lower level offers family room, office or work out area, ample storage space, laundry room and 3/4 bath. Outside has detached over-sized double garage and nice yard. Updates include: windows 2008, hot water heater 2010, concrete (driveway, sidewalk, front porch and stoop replaced 2012, furnace with humidifier and hepa filter 2012, total porch rebuild 2013, bath remodeled 2013, kitchen paint and counter top replaced 2017, roof house 2013 and roof garage 2010.
This property is off market, which means it's not currently listed for sale or rent on Zillow. This may be different from what's available on other websites or public sources.



