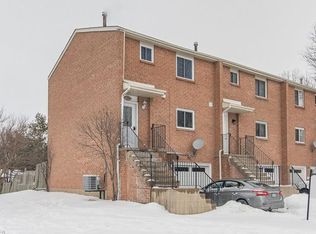Sold for $565,000 on 09/30/25
C$565,000
249 Camelot Ct #3, Waterloo, ON N2K 3G5
3beds
1,144sqft
Row/Townhouse, Residential
Built in ----
2,094.56 Square Feet Lot
$-- Zestimate®
C$494/sqft
$-- Estimated rent
Home value
Not available
Estimated sales range
Not available
Not available
Loading...
Owner options
Explore your selling options
What's special
NO FEES!! Welcome To 249-3 Camelot Crt Waterloo, This Newly Updated Freehold Townhouse Is Situated On An Extra Deep Lot With No Rear Neighbours And Can Accomodate 2 Cars In The Driveway And 1 In The Garage. This Home Comes Fully Updated With Pot Lights Throughout, Quartz Countertops, New Stainless Steel Appliances (Fridge, Stove, Dishwasher), New Flooring On Main And Basement Floors, Revamped Bathrooms And Is Fully/Freshly Painted. The Separate Entrance Basement Comes Fully Finished With Brand New Flooring, Pot Lights, A 3 Piece Bathroom. Located Right Off Lexington Rd, This Home Is Located In One Of The Best Neighbourhoods In Waterloo, Just Steps Away From Shops, Schools, Parks, Highways, Restaurants And All Amenities!
Zillow last checked: 8 hours ago
Listing updated: September 29, 2025 at 09:27pm
Listed by:
Saurav Sharma, Salesperson,
EXP REALTY OF CANADA INC
Source: ITSO,MLS®#: 40745109Originating MLS®#: Cornerstone Association of REALTORS®
Facts & features
Interior
Bedrooms & bathrooms
- Bedrooms: 3
- Bathrooms: 3
- Full bathrooms: 2
- 1/2 bathrooms: 1
- Main level bathrooms: 1
Bedroom
- Level: Second
Bedroom
- Level: Second
Bedroom
- Level: Second
Bathroom
- Features: 2-Piece
- Level: Main
Bathroom
- Features: 3-Piece
- Level: Second
Bathroom
- Features: 3-Piece
- Level: Basement
Great room
- Level: Basement
Kitchen
- Level: Main
Other
- Level: Main
Heating
- Forced Air
Cooling
- Central Air
Appliances
- Included: Dishwasher, Dryer, Gas Oven/Range, Stove, Washer
Features
- In-law Capability
- Basement: Separate Entrance,Walk-Out Access,Full,Finished
- Has fireplace: No
Interior area
- Total structure area: 1,435
- Total interior livable area: 1,144 sqft
- Finished area above ground: 1,144
- Finished area below ground: 291
Property
Parking
- Total spaces: 3
- Parking features: Attached Garage, Outside/Surface/Open
- Attached garage spaces: 1
- Uncovered spaces: 2
Features
- Frontage type: East
- Frontage length: 19.76
Lot
- Size: 2,094 sqft
- Dimensions: 19.76 x 106
- Features: Urban, Ample Parking, Cul-De-Sac, Highway Access, Major Highway, Park, Playground Nearby, Trails
Details
- Parcel number: 222910114
- Zoning: MD
Construction
Type & style
- Home type: Townhouse
- Architectural style: Two Story
- Property subtype: Row/Townhouse, Residential
- Attached to another structure: Yes
Materials
- Brick, Vinyl Siding
- Roof: Asphalt Shing
Condition
- 31-50 Years
- New construction: No
Utilities & green energy
- Sewer: Sewer (Municipal)
- Water: Municipal
Community & neighborhood
Location
- Region: Waterloo
Price history
| Date | Event | Price |
|---|---|---|
| 9/30/2025 | Sold | C$565,000C$494/sqft |
Source: ITSO #40745109 | ||
Public tax history
Tax history is unavailable.
Neighborhood: N2K
Nearby schools
GreatSchools rating
No schools nearby
We couldn't find any schools near this home.
