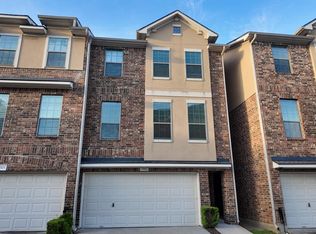Welcome to 249 Castlegate Lane, nestled in the beautiful Enclave at Castlebridge community. This 4-bedroom, 3.5-bath home sits on a desirable lot with only one neighbor to the left. The open-concept layout seamlessly connects the living room, kitchen, breakfast area, and a formal dining room, all filled with natural light from expansive windows. The kitchen features granite countertops, modern cabinetry, and a large island perfect for entertaining. The spacious primary suite is located on the first floor and includes a bath with dual vanities and a walk-in shower. Upstairs, you'll find two additional bedrooms, two full baths, a bright loft, and a media room, ideal for family or guests. The generous backyard offers plenty of space for outdoor activities, gardening, or relaxing under the shade. Enjoy peaceful evenings and weekend gatherings in this inviting outdoor retreat. Call today for a tour!
Copyright notice - Data provided by HAR.com 2022 - All information provided should be independently verified.
House for rent
$3,000/mo
249 Castlegate Ln, Houston, TX 77065
4beds
2,764sqft
Price may not include required fees and charges.
Singlefamily
Available now
-- Pets
Electric, ceiling fan
Electric dryer hookup laundry
2 Attached garage spaces parking
Natural gas
What's special
Generous backyardGranite countertopsOutdoor activitiesDesirable lotLarge islandDual vanitiesSpacious primary suite
- 33 days
- on Zillow |
- -- |
- -- |
Travel times
Add up to $600/yr to your down payment
Consider a first-time homebuyer savings account designed to grow your down payment with up to a 6% match & 4.15% APY.
Facts & features
Interior
Bedrooms & bathrooms
- Bedrooms: 4
- Bathrooms: 4
- Full bathrooms: 3
- 1/2 bathrooms: 1
Heating
- Natural Gas
Cooling
- Electric, Ceiling Fan
Appliances
- Included: Dishwasher, Disposal, Microwave, Oven, Range
- Laundry: Electric Dryer Hookup, Gas Dryer Hookup, Hookups, Washer Hookup
Features
- Ceiling Fan(s), Crown Molding, Formal Entry/Foyer, High Ceilings, Primary Bed - 1st Floor, View, Wired for Sound
- Flooring: Carpet, Tile
Interior area
- Total interior livable area: 2,764 sqft
Property
Parking
- Total spaces: 2
- Parking features: Attached, Covered
- Has attached garage: Yes
- Details: Contact manager
Features
- Stories: 2
- Exterior features: Attached/Detached Garage, Back Yard, Corner Lot, Crown Molding, ENERGY STAR Qualified Appliances, Electric Dryer Hookup, Formal Entry/Foyer, Gas Dryer Hookup, Greenbelt, Heating: Gas, High Ceilings, Ice Maker, Insulated Doors, Insulated/Low-E windows, Lot Features: Back Yard, Corner Lot, Greenbelt, Pond, Primary Bed - 1st Floor, Washer Hookup, Wired for Sound
- Has view: Yes
- View description: Water View
Details
- Parcel number: 1272500070001
Construction
Type & style
- Home type: SingleFamily
- Property subtype: SingleFamily
Condition
- Year built: 2015
Community & HOA
Location
- Region: Houston
Financial & listing details
- Lease term: Long Term,12 Months
Price history
| Date | Event | Price |
|---|---|---|
| 7/1/2025 | Listed for rent | $3,000$1/sqft |
Source: | ||
![[object Object]](https://photos.zillowstatic.com/fp/aeb147434cbf828b42b51f4053c2a03b-p_i.jpg)
