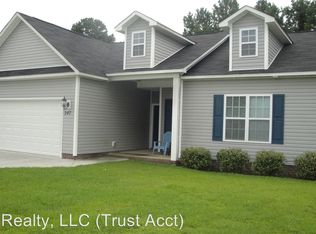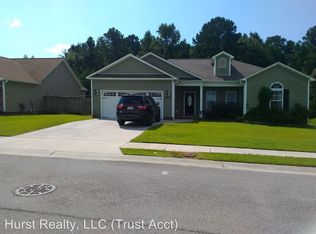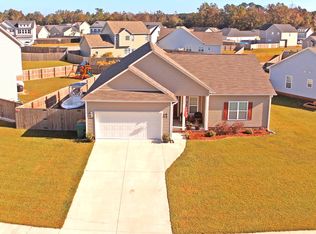Sold for $335,000 on 09/06/24
$335,000
249 Channel Marker Loop, Swansboro, NC 28584
4beds
1,712sqft
Single Family Residence
Built in 2013
0.39 Acres Lot
$346,400 Zestimate®
$196/sqft
$1,918 Estimated rent
Home value
$346,400
$319,000 - $374,000
$1,918/mo
Zestimate® history
Loading...
Owner options
Explore your selling options
What's special
Welcome to your well cared home in the friendly coastal town of Swansboro! This spacious 4-bedroom, 2-bathroom retreat is perfect for coastal living and entertaining.
The home features stunning vaulted ceilings and gorgeous laminate flooring, creating a warm and inviting atmosphere. Gather around the cozy fireplace in the cooler months, in the open concept living area, or enjoy special meals with family and friends in the open dining room with ample natural light.
The kitchen is a cook's dream, boasting stainless steel appliances only 2 years old, granite countertops, a breakfast bar, and additional dining space for casual meals.
Retreat to the tranquil master bedroom with tray ceilings, a large walk-in closet, and a beautiful ensuite complete with a soaking tub and shower. The additional spacious bedrooms provide plenty of room for family and guests.
Step outside to the beautifully landscaped and tree-lined backyard, where you can relax on the covered back deck and enjoy the coastal breeze. The double garage provides ample parking and storage space.
There is a brand new HVAC system, just installed, for efficient climate control.
This fully furnished home also includes a laundry/mud room with washer and dryer, making coastal living easy.
Located in the friendliest of neighborhoods with street lights and sidewalks, you'll love the sense of community and the coastal town vibes.
Swansboro offers an array of coastal activities including beach outings, boating, fishing, and kayaking, allowing you to fully embrace the lifestyle.
Don't miss out on this incredible opportunity to own a wonderful home, offered at $340,000. Come and experience all that the coast has to offer in the town of Swansboro!
Zillow last checked: 8 hours ago
Listing updated: March 11, 2025 at 08:41am
Listed by:
Chuck Douglas 252-342-1988,
Douglas & Company Real Estate, Inc.
Bought with:
Gerald Seddon, 300532
eXp Realty
Source: Hive MLS,MLS#: 100458187 Originating MLS: Carteret County Association of Realtors
Originating MLS: Carteret County Association of Realtors
Facts & features
Interior
Bedrooms & bathrooms
- Bedrooms: 4
- Bathrooms: 2
- Full bathrooms: 2
Primary bedroom
- Level: Primary Living Area
Dining room
- Features: Formal, Eat-in Kitchen
Heating
- Heat Pump, Electric
Cooling
- Heat Pump
Appliances
- Included: Electric Oven, Built-In Microwave, Washer, Refrigerator, Dishwasher
- Laundry: Dryer Hookup, Washer Hookup, Laundry Room
Features
- Master Downstairs, Walk-in Closet(s), Tray Ceiling(s), Mud Room, Ceiling Fan(s), Furnished, Blinds/Shades, Gas Log, Walk-In Closet(s)
- Flooring: Carpet, Tile, Wood
- Has fireplace: Yes
- Fireplace features: Gas Log
- Furnished: Yes
Interior area
- Total structure area: 1,712
- Total interior livable area: 1,712 sqft
Property
Parking
- Total spaces: 2
- Parking features: Garage Faces Front, Concrete, Garage Door Opener
Features
- Levels: One
- Stories: 1
- Patio & porch: Covered, Deck, Porch
- Fencing: None
Lot
- Size: 0.39 Acres
- Dimensions: 89 x 212 x 47 x 221 x 35
Details
- Parcel number: 1319g26
- Zoning: R10SF
- Special conditions: Standard
Construction
Type & style
- Home type: SingleFamily
- Property subtype: Single Family Residence
Materials
- Vinyl Siding
- Foundation: Slab
- Roof: Shingle
Condition
- New construction: No
- Year built: 2013
Utilities & green energy
- Sewer: Public Sewer
- Water: Public
- Utilities for property: Sewer Available, Water Available
Community & neighborhood
Security
- Security features: Smoke Detector(s)
Location
- Region: Swansboro
- Subdivision: Swannsborough Acres
Other
Other facts
- Listing agreement: Exclusive Right To Sell
- Listing terms: Cash,Conventional,FHA,VA Loan
- Road surface type: Paved
Price history
| Date | Event | Price |
|---|---|---|
| 9/6/2024 | Sold | $335,000-1.5%$196/sqft |
Source: | ||
| 8/28/2024 | Pending sale | $340,000$199/sqft |
Source: | ||
| 8/3/2024 | Contingent | $340,000$199/sqft |
Source: | ||
| 7/29/2024 | Listed for sale | $340,000+94.3%$199/sqft |
Source: | ||
| 2/28/2018 | Sold | $175,000-4.3%$102/sqft |
Source: | ||
Public tax history
| Year | Property taxes | Tax assessment |
|---|---|---|
| 2024 | $2,385 +0% | $237,376 |
| 2023 | $2,384 -0.1% | $237,376 |
| 2022 | $2,386 +23.3% | $237,376 +29.4% |
Find assessor info on the county website
Neighborhood: 28584
Nearby schools
GreatSchools rating
- 8/10Swansboro ElementaryGrades: K-5Distance: 0.8 mi
- 5/10Swansboro MiddleGrades: 6-8Distance: 0.4 mi
- 8/10Swansboro HighGrades: 9-12Distance: 0.8 mi
Schools provided by the listing agent
- Elementary: Swansboro
- Middle: Swansboro
- High: Swansboro
Source: Hive MLS. This data may not be complete. We recommend contacting the local school district to confirm school assignments for this home.

Get pre-qualified for a loan
At Zillow Home Loans, we can pre-qualify you in as little as 5 minutes with no impact to your credit score.An equal housing lender. NMLS #10287.
Sell for more on Zillow
Get a free Zillow Showcase℠ listing and you could sell for .
$346,400
2% more+ $6,928
With Zillow Showcase(estimated)
$353,328

