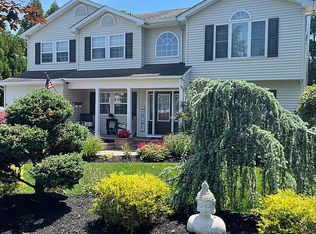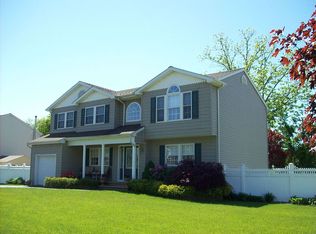Sold for $820,000
$820,000
249 Commack Road, Islip, NY 11751
4beds
--sqft
Single Family Residence, Residential
Built in 2023
0.62 Acres Lot
$-- Zestimate®
$--/sqft
$4,531 Estimated rent
Home value
Not available
Estimated sales range
Not available
$4,531/mo
Zestimate® history
Loading...
Owner options
Explore your selling options
What's special
Welcome to 249 Commack Rd. Conveniently located, accessible to main highways, transportation and all that the Islip community has to offer. Two state of the art custom homes built in 2023, still on time to customize! This 3,856 Sq. Ft. 4BR, 3BTH 2 Story dream home was intentionally designed for living a modern and comfortable life. Built with 9/8 Ft ceiling height, solid hardwood floors all throughout, CAC and Heating system, large windows and sliding doors that fill up your living space with natural sunlight. Pre-wired for TV's, surround speakers and smart home technology. The first level open floor plan was strategically laid out to encourage connection and create grand room for living and dining. Open kitchen concept with energy efficient-stainless steel appliances, quartz countertops, 2 wall oven, large pantry, mud room, family room with fireplace and a 2 Car garage. The second level was laid out to ensure its owner would have the space, peace and versatility to live as they desire. A separate laundry room, plenty of closets/storage space. Master Bedroom with 10 Ft ceiling height, large dressing room, extra closet space, master bath with multiple body sprays and 16-inch shower head. All 3 additional bedrooms are spacious and have their own dressing/wardrobe room. Fall in love and make this your forever home! Seller is open to closing cost help for the buyer., Additional information: Appearance:Brand New,Green Features:Insulated Doors,Interior Features:Lr/Dr
Zillow last checked: 8 hours ago
Listing updated: November 21, 2024 at 05:49am
Listed by:
Romina Maturana 516-444-2586,
HomeSmart Premier Living Rlty 516-535-9692
Bought with:
Dionne C. Harris-Jackman, 10301220713
eXp Realty
Source: OneKey® MLS,MLS#: L3511782
Facts & features
Interior
Bedrooms & bathrooms
- Bedrooms: 4
- Bathrooms: 3
- Full bathrooms: 2
- 1/2 bathrooms: 1
Heating
- ENERGY STAR Qualified Equipment, Forced Air
Cooling
- Attic Fan, Central Air, ENERGY STAR Qualified Equipment
Appliances
- Included: Convection Oven, Dishwasher, ENERGY STAR Qualified Appliances, Microwave, Refrigerator, Gas Water Heater
Features
- Built-in Features, Cathedral Ceiling(s), Chandelier, Eat-in Kitchen, Low Flow Plumbing Fixtures, Primary Bathroom, Smart Thermostat
- Flooring: Hardwood
- Doors: ENERGY STAR Qualified Doors
- Windows: Double Pane Windows, ENERGY STAR Qualified Windows, New Windows
- Basement: Crawl Space,Unfinished
- Attic: Unfinished
- Number of fireplaces: 1
Property
Parking
- Parking features: Attached, Driveway, Garage Door Opener, Private
- Has uncovered spaces: Yes
Features
- Levels: Two
- Patio & porch: Patio
- Exterior features: Private Entrance
- Fencing: Fenced
Lot
- Size: 0.62 Acres
- Dimensions: 198 x 239
- Residential vegetation: Partially Wooded
Details
- Parcel number: 0500294000100117003
Construction
Type & style
- Home type: SingleFamily
- Architectural style: Colonial
- Property subtype: Single Family Residence, Residential
Materials
- Advanced Framing Technique, Blown-In Insulation, Energy Star, Shingle Siding, Stone, Vinyl Siding
Condition
- New Construction
- New construction: Yes
- Year built: 2023
Utilities & green energy
- Water: Public
Community & neighborhood
Location
- Region: Islip
Other
Other facts
- Listing agreement: Exclusive Right To Lease
Price history
| Date | Event | Price |
|---|---|---|
| 2/12/2024 | Listing removed | $829,000 |
Source: | ||
| 2/1/2024 | Pending sale | $829,000+1.1% |
Source: | ||
| 1/30/2024 | Sold | $820,000-1.1% |
Source: | ||
| 11/29/2023 | Pending sale | $829,000 |
Source: | ||
| 11/8/2023 | Price change | $829,000-3.6% |
Source: | ||
Public tax history
| Year | Property taxes | Tax assessment |
|---|---|---|
| 2021 | -- | $34,000 |
| 2020 | -- | $34,000 |
| 2019 | -- | $34,000 |
Find assessor info on the county website
Neighborhood: 11751
Nearby schools
GreatSchools rating
- 4/10Commack Road Elementary SchoolGrades: 2-5Distance: 0.2 mi
- 3/10Islip Middle SchoolGrades: 6-8Distance: 1 mi
- 7/10Islip High SchoolGrades: 9-12Distance: 0.9 mi
Schools provided by the listing agent
- Middle: Islip Middle School
- High: Islip High School
Source: OneKey® MLS. This data may not be complete. We recommend contacting the local school district to confirm school assignments for this home.

