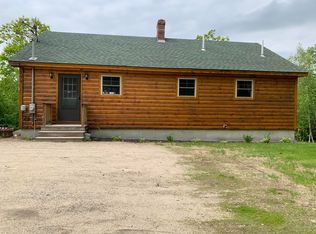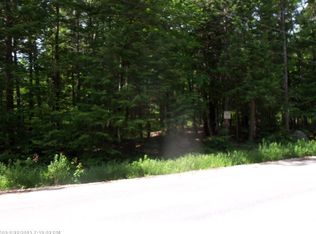Closed
$507,500
249 Convene Road, Sebago, ME 04029
3beds
2,114sqft
Single Family Residence
Built in 1910
10 Acres Lot
$508,200 Zestimate®
$240/sqft
$2,319 Estimated rent
Home value
$508,200
$437,000 - $584,000
$2,319/mo
Zestimate® history
Loading...
Owner options
Explore your selling options
What's special
Welcome to The Weed House, rebuilt in 1910 by Henry Weed. The steeped history of the house adds to its character, providing a glimpse into the past with original trim, built-ins, ornate staircase and original floors reflecting the craftsmanship of its time showcasing intricate details and design elements that add a touch of elegance.
Over the years, the Weed House has undergone thoughtful updates to ensure its functionality and longevity. These updates include a new septic system, two wells (one for the home and one for the barn), a new roof, fresh exterior paint, and many more!
Additionally, the property features a second detached barn, adding to its versatility and potentially serving various purposes. The barn could be used for horses/livestock, a workshop, office space, a craft cottage, or storage. There are fenced paddocks and a frostless water reservoir system for horses/livestock. An apple orchard flanks one side/rear of the home with many heirloom varieties.
The combination of historical charm and modern updates makes the Weed House a distinctive and well-maintained property, offering a blend of the past and present for those who appreciate both history and comfort. Interior update possibilities range from cosmetic in nature to more transformative depending upon buyer's taste and needs.
SURVEY IS UNDERWAY ON THE ENTIRE 37 ACRES. HOME WILL CONVEY WITH 10 +/- ACRES. REMAINING 27 +/- ACRES IS LISTED SEPARATELY (MLS# 1580724) AND WILL HAVE DEED RESTRICTION PREVENTING FURTHER SUBDIVISION.
Zillow last checked: 8 hours ago
Listing updated: January 16, 2025 at 07:07pm
Listed by:
Dream Home Realty LLC
Bought with:
Legacy Properties Sotheby's International Realty
Source: Maine Listings,MLS#: 1580725
Facts & features
Interior
Bedrooms & bathrooms
- Bedrooms: 3
- Bathrooms: 1
- Full bathrooms: 1
Bedroom 1
- Level: Second
Bedroom 2
- Level: Second
Bedroom 3
- Level: Second
Bonus room
- Features: Built-in Features
- Level: Second
Dining room
- Features: Built-in Features
- Level: First
Kitchen
- Features: Eat-in Kitchen, Heat Stove
- Level: First
Living room
- Features: Wood Burning Fireplace
- Level: First
Other
- Level: Second
Other
- Features: Heat Stove Hookup, Parlor, Wood Burning Fireplace
- Level: First
Heating
- Forced Air, Stove
Cooling
- None
Appliances
- Included: Dryer, Gas Range, Refrigerator
Features
- Attic, Bathtub, Shower
- Flooring: Wood
- Basement: Interior Entry,Dirt Floor,Partial,Sump Pump,Unfinished
- Number of fireplaces: 1
Interior area
- Total structure area: 2,114
- Total interior livable area: 2,114 sqft
- Finished area above ground: 2,114
- Finished area below ground: 0
Property
Parking
- Total spaces: 1
- Parking features: Paved, 1 - 4 Spaces, On Site, Storage
- Attached garage spaces: 1
Features
- Has view: Yes
- View description: Fields, Mountain(s), Scenic, Trees/Woods
Lot
- Size: 10 Acres
- Features: Rural, Agricultural, Farm, Open Lot, Pasture, Rolling Slope, Wooded
Details
- Additional structures: Outbuilding, Barn(s)
- Parcel number: SEBAM010L035
- Zoning: Rural
Construction
Type & style
- Home type: SingleFamily
- Architectural style: Farmhouse
- Property subtype: Single Family Residence
Materials
- Wood Frame, Clapboard
- Foundation: Block, Granite
- Roof: Metal
Condition
- Year built: 1910
Utilities & green energy
- Electric: Circuit Breakers, Generator Hookup
- Sewer: Private Sewer, Septic Design Available
- Water: Private, Well
Community & neighborhood
Location
- Region: Sebago
Other
Other facts
- Road surface type: Paved
Price history
| Date | Event | Price |
|---|---|---|
| 7/2/2024 | Sold | $507,500-3.3%$240/sqft |
Source: | ||
| 4/30/2024 | Pending sale | $525,000$248/sqft |
Source: | ||
| 3/17/2024 | Contingent | $525,000$248/sqft |
Source: | ||
| 1/19/2024 | Listed for sale | $525,000$248/sqft |
Source: | ||
Public tax history
| Year | Property taxes | Tax assessment |
|---|---|---|
| 2024 | $4,362 +4.6% | $319,801 -0.5% |
| 2023 | $4,170 +24.7% | $321,260 -0.1% |
| 2022 | $3,344 +5.6% | $321,564 0% |
Find assessor info on the county website
Neighborhood: 04029
Nearby schools
GreatSchools rating
- NASebago Elementary SchoolGrades: PK-5Distance: 4.9 mi
- NALake Region Vocational CenterGrades: Distance: 8.2 mi
Get pre-qualified for a loan
At Zillow Home Loans, we can pre-qualify you in as little as 5 minutes with no impact to your credit score.An equal housing lender. NMLS #10287.

