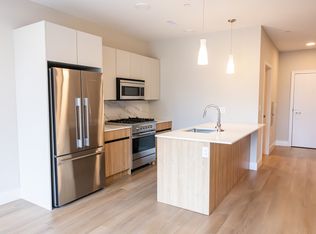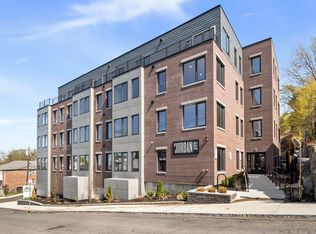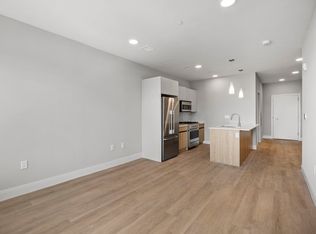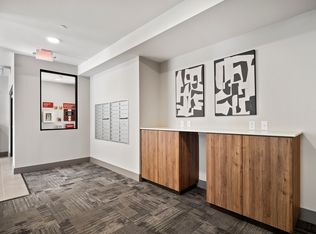Welcome to The Jordan, Brighton's newest boutique condominium ideally located on the Brookline town line. This well-designed complex features 34 modern units, just steps from Whole Foods and public transportation, offering unparalleled convenience for urban living. Residents enjoy premium amenities, including a landscaped private courtyard with grill, a spacious rooftop terrace with 360A° views, a fitness center, resident lounge and secure underground assigned parking. Each unit showcases open-concept layouts and high-end finishes, with a gourmet kitchen featuring Fisher & Paykel appliances and sleek quartz countertops. With over a dozen unique floor plans, The Jordan offers something for every lifestyle. Don't miss this opportunity to experience elevated living in one of Boston's most desirable neighborhoods. *$5,000 CLOSING CREDIT available for contracts signed by November 20th!
This property is off market, which means it's not currently listed for sale or rent on Zillow. This may be different from what's available on other websites or public sources.



