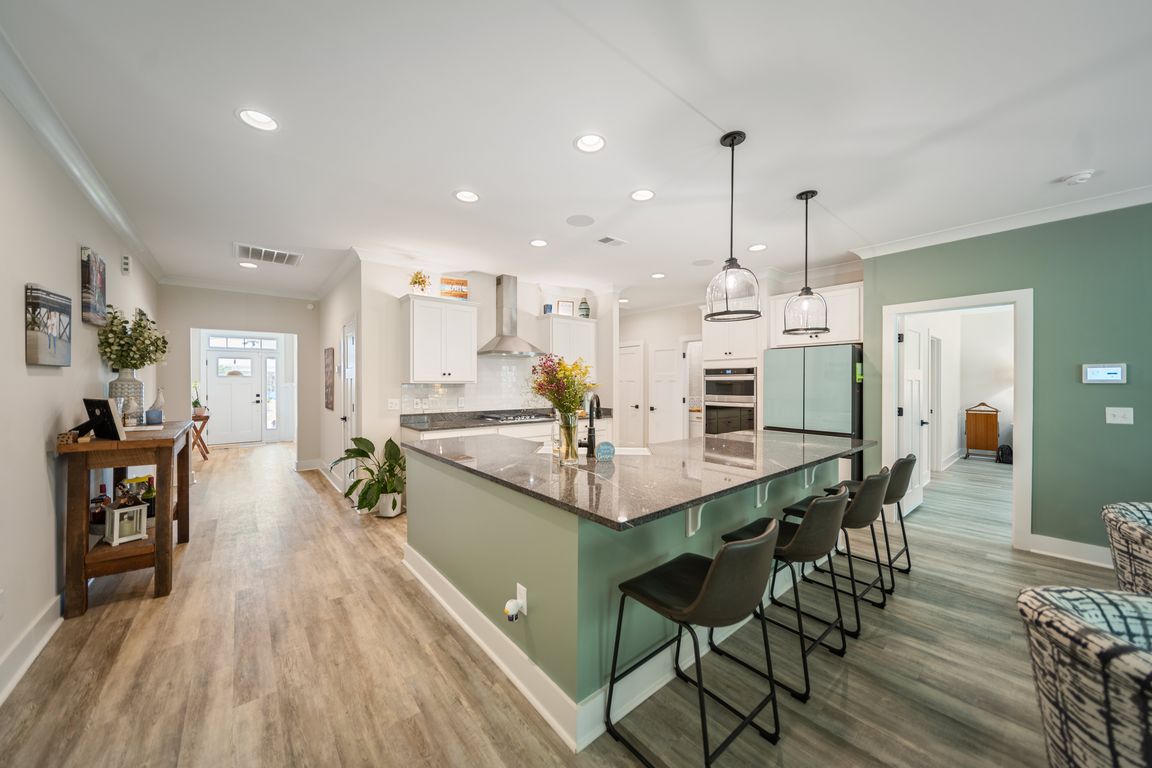
For salePrice cut: $5K (11/7)
$524,000
3beds
2,520sqft
249 Daymark Dr, Chapin, SC 29036
3beds
2,520sqft
Single family residence
Built in 2023
9,583 sqft
2 Attached garage spaces
$208 price/sqft
$540 annually HOA fee
What's special
Marble fireplaceStylish countertopsCraftsman-style doorsCoffee or wine barOpen single-level layoutPrivate backyardCrown moulding
Seller is offering the buyer a free $7,500 initiation fee to the Freedom Boat Club on Lake Murray with purchase of this home. Enjoy Lake Life without owning a boat—monthly club fees apply, not redeemable for cash or other arrangements. Contact agent for details. Discover this charming home in a welcoming ...
- 52 days |
- 653 |
- 31 |
Source: Consolidated MLS,MLS#: 618519
Travel times
Living Room
Kitchen
Primary Bedroom
Zillow last checked: 8 hours ago
Listing updated: November 17, 2025 at 06:21am
Listed by:
Diane Bown,
Jeff Cook Real Est LPT Realty
Source: Consolidated MLS,MLS#: 618519
Facts & features
Interior
Bedrooms & bathrooms
- Bedrooms: 3
- Bathrooms: 3
- Full bathrooms: 2
- 1/2 bathrooms: 1
- Partial bathrooms: 1
- Main level bathrooms: 3
Rooms
- Room types: Bonus Room, FROG (No Closet)
Primary bedroom
- Features: Double Vanity, Tub-Garden, Bath-Private, Separate Shower, Vaulted Ceiling(s), High Ceilings, Tray Ceiling(s), Recessed Lighting, Separate Water Closet
- Level: Main
Bedroom 2
- Features: Bath-Shared, Ceiling Fan(s)
- Level: Main
Bedroom 3
- Features: Bath-Private, Ceiling Fan(s)
- Level: Main
Dining room
- Features: Floors-Laminate, Recessed Lighting
- Level: Main
Great room
- Level: Main
Kitchen
- Features: Eat-in Kitchen, Kitchen Island, Pantry, Granite Counters, Backsplash-Tiled, Cabinets-Glazed, Recessed Lighting, Wet Bar
- Level: Main
Living room
- Features: Fireplace, Molding, Ceilings-High (over 9 Ft), Ceilings-Tray, Ceiling Fan
Heating
- Central, Gas 1st Lvl
Cooling
- Central Air
Appliances
- Included: Convection Oven, Counter Cooktop, Gas Range, Self Clean, Dishwasher, Disposal, Dryer, Refrigerator, Washer, Microwave Built In, Tankless Water Heater
- Laundry: Electric, Heated Space, Main Level
Features
- Flooring: Laminate, Luxury Vinyl
- Has basement: No
- Attic: Storage,Pull Down Stairs
- Number of fireplaces: 1
- Fireplace features: Gas Log-Natural
Interior area
- Total structure area: 2,520
- Total interior livable area: 2,520 sqft
Video & virtual tour
Property
Parking
- Total spaces: 2
- Parking features: Garage Door Opener
- Attached garage spaces: 2
Features
- Stories: 1
- Patio & porch: Patio
- Exterior features: Landscape Lighting, Gutters - Full
- Fencing: Partial
- Waterfront features: Waterfront Community
Lot
- Size: 9,583.2 Square Feet
Details
- Additional structures: Tennis Court(s)
- Parcel number: 00153501096
Construction
Type & style
- Home type: SingleFamily
- Architectural style: Ranch,Craftsman
- Property subtype: Single Family Residence
Materials
- Fiber Cement-Hardy Plank, Wood Fiber-Masonite, Stone
- Foundation: Slab
Condition
- New construction: No
- Year built: 2023
Utilities & green energy
- Sewer: Public Sewer
- Water: Public
- Utilities for property: Electricity Connected
Green energy
- Construction elements: Energy Star
Community & HOA
Community
- Features: Recreation Facility, Waterfront Community
- Security: Security Cameras
- Subdivision: NIGHT HARBOR
HOA
- Has HOA: Yes
- Services included: Clubhouse, Common Area Maintenance, Playground, Road Maintenance, Security, Sidewalk Maintenance, Street Light Maintenance, Community Boat Ramp
- HOA fee: $540 annually
Location
- Region: Chapin
Financial & listing details
- Price per square foot: $208/sqft
- Tax assessed value: $62,051
- Annual tax amount: $709
- Date on market: 9/29/2025
- Listing agreement: Exclusive Right To Sell
- Road surface type: Paved