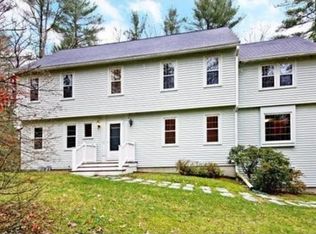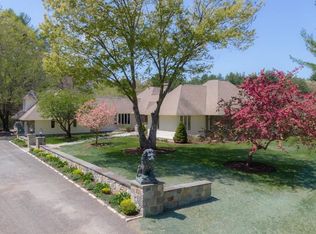Sold for $4,000,000
$4,000,000
249 Dutton Rd, Sudbury, MA 01776
5beds
9,164sqft
Single Family Residence
Built in 2006
11.8 Acres Lot
$3,986,100 Zestimate®
$436/sqft
$7,149 Estimated rent
Home value
$3,986,100
$3.63M - $4.38M
$7,149/mo
Zestimate® history
Loading...
Owner options
Explore your selling options
What's special
Discover this one of a kind property sited on 12 mesmerizing, pastoral acres, abutting 3000+ acres of conservation land and rail trail offering walking, biking, and horse back riding. Masterfully designed, meticulously built and completed in 2006, to embrace the beauty of the natural elements, while brilliantly blending understated elegance, sophisticated style and comfortable living. Grand yet intimate indoor-outdoor gathering spaces welcome family, friends and entertaining. The finest quality is evident in every detail, fixture and finish. Exceptional exterior features include Canadian cedar beams, expansive stonework, covered outdoor FP, multiple patios and outdoor shower. Unique to the interior include 8' doors, 9'- 12' ceilings, up to 18" VT King's Pine planks, plus home gym with full bath and steam room. Watch the sunrise from the primary suite with gas fireplace, sitting room, and luxe bath and watch the sunset by the fireplace on the outdoor patio. Peace, privacy and quiet.
Zillow last checked: 8 hours ago
Listing updated: September 29, 2023 at 01:02pm
Listed by:
The Ridick Revis Group 617-593-3492,
Compass 351-207-1153,
Deborah C. Smith 978-758-2693
Bought with:
Katherine Meisenheimer
LAER Realty Partners
Source: MLS PIN,MLS#: 73086291
Facts & features
Interior
Bedrooms & bathrooms
- Bedrooms: 5
- Bathrooms: 7
- Full bathrooms: 5
- 1/2 bathrooms: 2
Primary bedroom
- Features: Bathroom - Full, Cathedral Ceiling(s), Beamed Ceilings, Walk-In Closet(s), Cedar Closet(s), Closet/Cabinets - Custom Built, Flooring - Wall to Wall Carpet, Recessed Lighting, Lighting - Sconce
- Area: 304
- Dimensions: 19 x 16
Bedroom 2
- Features: Bathroom - Full, Walk-In Closet(s), Closet/Cabinets - Custom Built, Flooring - Wall to Wall Carpet, Lighting - Overhead, Beadboard
- Area: 234
- Dimensions: 18 x 13
Bedroom 3
- Features: Bathroom - Full, Walk-In Closet(s), Flooring - Wall to Wall Carpet, Lighting - Overhead, Beadboard
- Area: 234
- Dimensions: 18 x 13
Bedroom 4
- Features: Walk-In Closet(s), Flooring - Wall to Wall Carpet, Lighting - Overhead, Beadboard
- Area: 234
- Dimensions: 18 x 13
Bedroom 5
- Features: Flooring - Wall to Wall Carpet, Balcony / Deck, Exterior Access, Lighting - Overhead, Beadboard
- Area: 234
- Dimensions: 18 x 13
Primary bathroom
- Features: Yes
Bathroom 1
- Features: Bathroom - Full, Bathroom - Tiled With Shower Stall, Closet - Linen, Flooring - Stone/Ceramic Tile, Countertops - Stone/Granite/Solid, Exterior Access
- Area: 72
- Dimensions: 12 x 6
Bathroom 2
- Features: Bathroom - Full, Bathroom - Double Vanity/Sink, Bathroom - Tiled With Shower Stall, Closet/Cabinets - Custom Built, Flooring - Stone/Ceramic Tile, Countertops - Stone/Granite/Solid, Jacuzzi / Whirlpool Soaking Tub
- Area: 289
- Dimensions: 17 x 17
Bathroom 3
- Features: Bathroom - Full, Bathroom - Double Vanity/Sink, Bathroom - Tiled With Shower Stall, Bathroom - With Tub, Closet/Cabinets - Custom Built, Flooring - Stone/Ceramic Tile, Countertops - Stone/Granite/Solid
- Area: 306
- Dimensions: 18 x 17
Dining room
- Features: Closet/Cabinets - Custom Built, Flooring - Wood, Recessed Lighting
- Area: 408
- Dimensions: 24 x 17
Family room
- Features: Beamed Ceilings, Closet/Cabinets - Custom Built, Flooring - Wood, Recessed Lighting
- Area: 484
- Dimensions: 22 x 22
Kitchen
- Features: Beamed Ceilings, Closet/Cabinets - Custom Built, Flooring - Wood, Pantry, Countertops - Stone/Granite/Solid, Exterior Access, Recessed Lighting, Stainless Steel Appliances, Wine Chiller
- Area: 342
- Dimensions: 19 x 18
Heating
- Forced Air, Natural Gas, Fireplace(s), Fireplace
Cooling
- Central Air
Appliances
- Included: Water Heater, Range, Dishwasher, Microwave, Refrigerator, Washer, Dryer, Wine Refrigerator, Range Hood
- Laundry: Sink, Closet/Cabinets - Custom Built, Flooring - Stone/Ceramic Tile, Stone/Granite/Solid Countertops, Gas Dryer Hookup, Washer Hookup
Features
- Dining Area, Closet/Cabinets - Custom Built, Recessed Lighting, Beamed Ceilings, Bathroom - Full, Bathroom - Tiled With Tub, Dressing Room, Steam / Sauna, Bathroom - Tiled With Shower Stall, Countertops - Stone/Granite/Solid, Great Room, Study, Sitting Room, Exercise Room, Mud Room, Game Room, Central Vacuum, Sauna/Steam/Hot Tub
- Flooring: Tile, Carpet, Pine, Stone / Slate, Flooring - Wood, Flooring - Stone/Ceramic Tile, Flooring - Wall to Wall Carpet
- Doors: Pocket Door
- Windows: Screens
- Basement: Partial,Crawl Space,Partially Finished,Interior Entry,Garage Access
- Number of fireplaces: 5
- Fireplace features: Family Room, Master Bedroom
Interior area
- Total structure area: 9,164
- Total interior livable area: 9,164 sqft
Property
Parking
- Total spaces: 17
- Parking features: Attached, Garage Door Opener, Heated Garage, Storage, Garage Faces Side, Off Street
- Attached garage spaces: 5
- Uncovered spaces: 12
Features
- Patio & porch: Patio, Covered
- Exterior features: Patio, Covered Patio/Deck, Balcony, Barn/Stable, Paddock, Professional Landscaping, Sprinkler System, Screens, Outdoor Shower, Stone Wall
Lot
- Size: 11.80 Acres
- Features: Easements, Level
Details
- Additional structures: Barn/Stable
- Foundation area: 0
- Parcel number: J0400107.,783204
- Zoning: RESC
- Horse amenities: Paddocks
Construction
Type & style
- Home type: SingleFamily
- Architectural style: Craftsman
- Property subtype: Single Family Residence
Materials
- Frame, Stone, Post & Beam
- Foundation: Concrete Perimeter
- Roof: Shingle,Metal
Condition
- Year built: 2006
Utilities & green energy
- Electric: 200+ Amp Service, Generator Connection
- Sewer: Private Sewer
- Water: Private
- Utilities for property: for Gas Range, for Gas Oven, for Gas Dryer, Washer Hookup, Generator Connection
Community & neighborhood
Security
- Security features: Security System
Community
- Community features: Shopping, Pool, Tennis Court(s), Walk/Jog Trails, Golf, Medical Facility, Conservation Area, Highway Access, House of Worship, Public School
Location
- Region: Sudbury
Other
Other facts
- Listing terms: Contract
- Road surface type: Paved
Price history
| Date | Event | Price |
|---|---|---|
| 9/29/2023 | Sold | $4,000,000-3.6%$436/sqft |
Source: MLS PIN #73086291 Report a problem | ||
| 8/5/2023 | Contingent | $4,150,000$453/sqft |
Source: MLS PIN #73086291 Report a problem | ||
| 5/7/2023 | Price change | $4,150,000-3.3%$453/sqft |
Source: MLS PIN #73086291 Report a problem | ||
| 4/25/2023 | Price change | $4,290,000-2.3%$468/sqft |
Source: MLS PIN #73086291 Report a problem | ||
| 3/9/2023 | Listed for sale | $4,390,000$479/sqft |
Source: MLS PIN #73086291 Report a problem | ||
Public tax history
| Year | Property taxes | Tax assessment |
|---|---|---|
| 2025 | $53,070 +3.9% | $3,625,000 +3.7% |
| 2024 | $51,055 -3.1% | $3,494,500 +4.6% |
| 2023 | $52,703 +11.9% | $3,342,000 +28.1% |
Find assessor info on the county website
Neighborhood: 01776
Nearby schools
GreatSchools rating
- 8/10Peter Noyes Elementary SchoolGrades: PK-5Distance: 2.7 mi
- 8/10Ephraim Curtis Middle SchoolGrades: 6-8Distance: 1.5 mi
- 10/10Lincoln-Sudbury Regional High SchoolGrades: 9-12Distance: 3.5 mi
Schools provided by the listing agent
- Elementary: Peter Noyes
- Middle: Ephraim Curtis
- High: Lsrhs
Source: MLS PIN. This data may not be complete. We recommend contacting the local school district to confirm school assignments for this home.
Get a cash offer in 3 minutes
Find out how much your home could sell for in as little as 3 minutes with a no-obligation cash offer.
Estimated market value
$3,986,100

