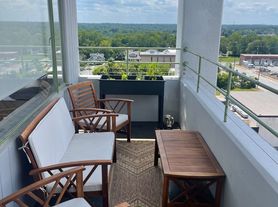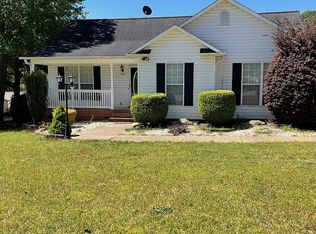Charming 3-Bed, 2-Bath Home with 1450 Sq Ft of Comfort!
Enjoy the charm and comfort of 249 E Hampton Ave, a beautifully maintained 3-bedroom, 2-bathroom home in the heart of Spartanburg, SC. Spread across 1,450 square feet, this delightful residence offers ample space for relaxation and entertainment.
Step inside to discover a welcoming living area that seamlessly flows into a modern kitchen, perfect for your culinary adventures. Each bedroom is spacious, providing a serene retreat at the end of the day. The two full bathrooms are tastefully designed with contemporary fixtures and finishes. Located right beside the Mary H Wright Greenway bike trail that connects to the new South Converse Park!
A vibrant neighborhood, this home offers convenient access to local amenities and attractions. The outdoor area provides a private space for gatherings, gardening, or simply unwinding. With its blend of comfort and style, this home is ready to welcome you. Make 249 E Hampton Ave your next address and experience the best of Spartanburg living.
- Basement space for storage
- Stackable Washer and Dryer
All PMI Upstate SC residents are enrolled in the Resident Benefits Package (RBP) for $35/month which includes HVAC air filter delivery (for applicable properties), credit building to help boost your credit score with timely rent payments, $1M Identity Protection, move-in concierge service making utility connection
and home service setup a breeze during your move-in, our best-in-class resident rewards program, and much more! More details upon application
Will require application background screenings and checks.
Security Deposit Required
For Showings Visit PMIUPSTATESC.COM
House for rent
$1,500/mo
249 E Hampton Ave, Spartanburg, SC 29306
3beds
1,450sqft
Price may not include required fees and charges.
Single family residence
Available now
Cats, small dogs OK
-- A/C
-- Laundry
-- Parking
-- Heating
What's special
Modern kitchenBasement space for storageStackable washer and dryer
- 5 days |
- -- |
- -- |
Travel times
Looking to buy when your lease ends?
Consider a first-time homebuyer savings account designed to grow your down payment with up to a 6% match & 3.83% APY.
Facts & features
Interior
Bedrooms & bathrooms
- Bedrooms: 3
- Bathrooms: 2
- Full bathrooms: 2
Interior area
- Total interior livable area: 1,450 sqft
Property
Parking
- Details: Contact manager
Features
- Exterior features: Wood
Details
- Parcel number: 7160306200
Construction
Type & style
- Home type: SingleFamily
- Property subtype: Single Family Residence
Community & HOA
Location
- Region: Spartanburg
Financial & listing details
- Lease term: Contact For Details
Price history
| Date | Event | Price |
|---|---|---|
| 10/4/2025 | Listed for rent | $1,500+13.2%$1/sqft |
Source: Zillow Rentals | ||
| 10/3/2025 | Listing removed | $219,000$151/sqft |
Source: | ||
| 8/18/2025 | Price change | $219,000-2.7%$151/sqft |
Source: | ||
| 8/11/2025 | Listed for sale | $225,000+12.8%$155/sqft |
Source: | ||
| 9/18/2024 | Listing removed | $1,325$1/sqft |
Source: Zillow Rentals | ||

