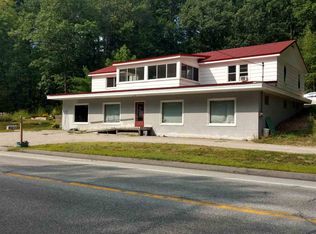
Closed
Listed by:
Karen Cudworth,
Lakeside Realty, LLC
Bought with: Bradshaw Realty Experts LLC
$400,000
249 Emery Mills Road, Shapleigh, ME 04076
4beds
2,436sqft
Multi Family
Built in 1980
-- sqft lot
$406,800 Zestimate®
$164/sqft
$2,367 Estimated rent
Home value
$406,800
$362,000 - $456,000
$2,367/mo
Zestimate® history
Loading...
Owner options
Explore your selling options
What's special
Zillow last checked: 8 hours ago
Listing updated: September 19, 2024 at 11:58am
Listed by:
Karen Cudworth,
Lakeside Realty, LLC
Bought with:
Jeremy B Bradshaw
Bradshaw Realty Experts LLC
Source: PrimeMLS,MLS#: 5010911
Facts & features
Interior
Bedrooms & bathrooms
- Bedrooms: 4
- Bathrooms: 3
- Full bathrooms: 3
Heating
- Oil, Baseboard, Hot Water
Cooling
- Individual
Appliances
- Included: Electric Water Heater, Water Heater
Features
- Flooring: Laminate, Vinyl
- Basement: Concrete,Concrete Floor,Full,Interior Stairs,Assigned Storage,Storage Space,Unfinished,Interior Access,Basement Stairs,Interior Entry
Interior area
- Total structure area: 4,872
- Total interior livable area: 2,436 sqft
- Finished area above ground: 2,436
- Finished area below ground: 0
Property
Parking
- Parking features: Paved
Features
- Levels: One
- Patio & porch: Patio, Porch
- Exterior features: Natural Shade, Storage
- Has view: Yes
- View description: Water
- Has water view: Yes
- Water view: Water
- Waterfront features: River, River Front, Waterfront
- Body of water: Mousam River
- Frontage length: Water frontage: 1050,Road frontage: 660
Lot
- Size: 3 Acres
- Features: Country Setting, Other, Views, Wooded, Rural
Details
- Parcel number: SHAPM014L008S000T000
- Zoning description: FP
Construction
Type & style
- Home type: MultiFamily
- Architectural style: Ranch
- Property subtype: Multi Family
Materials
- Wood Siding
- Foundation: Poured Concrete
- Roof: Metal
Condition
- New construction: No
- Year built: 1980
Utilities & green energy
- Electric: Circuit Breakers
- Sewer: Private Sewer, Septic Tank, Septic Design Available
- Water: Drilled Well
- Utilities for property: Cable Available
Community & neighborhood
Location
- Region: Shapleigh
Other
Other facts
- Road surface type: Paved
Price history
| Date | Event | Price |
|---|---|---|
| 9/19/2024 | Sold | $400,000+0.3%$164/sqft |
Source: | ||
| 8/29/2024 | Contingent | $399,000$164/sqft |
Source: | ||
| 8/29/2024 | Pending sale | $399,000$164/sqft |
Source: | ||
| 8/22/2024 | Listed for sale | $399,000-6.1%$164/sqft |
Source: | ||
| 12/22/2021 | Listing removed | -- |
Source: | ||
Public tax history
| Year | Property taxes | Tax assessment |
|---|---|---|
| 2024 | $3,125 +13.7% | $259,370 |
| 2023 | $2,749 +2.9% | $259,370 |
| 2022 | $2,672 +0.5% | $259,370 |
Find assessor info on the county website
Neighborhood: 04076
Nearby schools
GreatSchools rating
- 6/10Shapleigh Memorial SchoolGrades: PK-5Distance: 2.8 mi
- 6/10Massabesic Middle SchoolGrades: 6-8Distance: 9.3 mi
- 4/10Massabesic High SchoolGrades: 9-12Distance: 6.6 mi
Get pre-qualified for a loan
At Zillow Home Loans, we can pre-qualify you in as little as 5 minutes with no impact to your credit score.An equal housing lender. NMLS #10287.
