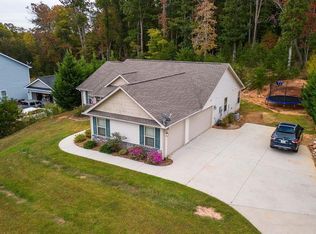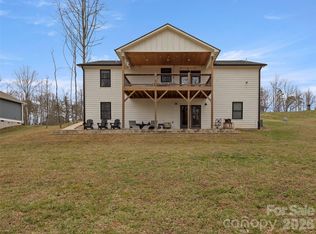Sold for $380,000
$380,000
249 Goodwin Rd, Travelers Rest, SC 29690
4beds
1,630sqft
Single Family Residence, Residential
Built in 2015
0.7 Acres Lot
$376,600 Zestimate®
$233/sqft
$2,078 Estimated rent
Home value
$376,600
$358,000 - $395,000
$2,078/mo
Zestimate® history
Loading...
Owner options
Explore your selling options
What's special
Spacious One-Level Home Minutes from Travelers Rest – No HOA or Restrictions Discover the perfect blend of comfort and freedom in this charming single-level home located just minutes from the heart of Travelers Rest. Offering 4 bedrooms all on the main level, this property provides a functional layout ideal for families, guests, or a home office setup. Enjoy the convenience of an attached garage plus a 20’ x 36’ detached garage, perfect for extra parking, a workshop, or storage for your hobbies and equipment. With no HOA and no restrictions, you’ll have the flexibility to truly make this property your own. Whether you’re looking for easy access to downtown Travelers Rest, the Swamp Rabbit Trail, or the scenic Blue Ridge Mountains, this home delivers both location and lifestyle.
Zillow last checked: 8 hours ago
Listing updated: October 22, 2025 at 10:34am
Listed by:
Kirby Bridwell 864-304-0054,
Keller Williams Grv Upst,
Bryce Bridwell,
Keller Williams Grv Upst
Bought with:
Matthew Rice
Allen Tate Co. - Greenville
Source: Greater Greenville AOR,MLS#: 1566046
Facts & features
Interior
Bedrooms & bathrooms
- Bedrooms: 4
- Bathrooms: 2
- Full bathrooms: 2
- Main level bathrooms: 2
- Main level bedrooms: 4
Primary bedroom
- Area: 180
- Dimensions: 15 x 12
Bedroom 2
- Area: 120
- Dimensions: 12 x 10
Bedroom 3
- Area: 120
- Dimensions: 12 x 10
Bedroom 4
- Area: 100
- Dimensions: 10 x 10
Primary bathroom
- Features: Double Sink, Shower-Separate, Tub-Garden
- Level: Main
Dining room
- Area: 144
- Dimensions: 12 x 12
Kitchen
- Area: 120
- Dimensions: 12 x 10
Living room
- Area: 320
- Dimensions: 20 x 16
Heating
- Electric
Cooling
- Central Air, Electric
Appliances
- Included: Dishwasher, Disposal, Range, Microwave, Electric Water Heater
- Laundry: 1st Floor
Features
- Ceiling Fan(s), Ceiling Smooth, Granite Counters, Soaking Tub, Pantry
- Flooring: Carpet, Ceramic Tile, Wood
- Windows: Tilt Out Windows
- Basement: None
- Has fireplace: No
- Fireplace features: None
Interior area
- Total structure area: 1,655
- Total interior livable area: 1,630 sqft
Property
Parking
- Total spaces: 4
- Parking features: Combination, Workshop in Garage, Attached, Detached, Paved
- Attached garage spaces: 4
- Has uncovered spaces: Yes
Features
- Levels: One
- Stories: 1
- Patio & porch: Front Porch, Porch
Lot
- Size: 0.70 Acres
- Features: Sloped, 1/2 - Acre
- Topography: Level
Details
- Parcel number: 0661010102512
Construction
Type & style
- Home type: SingleFamily
- Architectural style: Ranch
- Property subtype: Single Family Residence, Residential
Materials
- Stone, Vinyl Siding
- Foundation: Slab
- Roof: Architectural
Condition
- Year built: 2015
Utilities & green energy
- Sewer: Septic Tank
- Water: Public
Community & neighborhood
Community
- Community features: None
Location
- Region: Travelers Rest
- Subdivision: None
Price history
| Date | Event | Price |
|---|---|---|
| 10/21/2025 | Sold | $380,000-5%$233/sqft |
Source: | ||
| 9/5/2025 | Contingent | $399,900$245/sqft |
Source: | ||
| 8/11/2025 | Listed for sale | $399,900+53.2%$245/sqft |
Source: | ||
| 7/28/2017 | Listing removed | $261,006$160/sqft |
Source: Greenville SC #1348874 Report a problem | ||
| 7/24/2017 | Pending sale | $261,006$160/sqft |
Source: Keller Williams Grv Upst #1348874 Report a problem | ||
Public tax history
| Year | Property taxes | Tax assessment |
|---|---|---|
| 2024 | $1,317 -4.5% | $218,540 |
| 2023 | $1,379 +7.3% | $218,540 |
| 2022 | $1,286 +2.7% | $218,540 |
Find assessor info on the county website
Neighborhood: 29690
Nearby schools
GreatSchools rating
- 6/10Slater Marietta Elementary SchoolGrades: PK-5Distance: 4.1 mi
- 4/10Northwest Middle SchoolGrades: 6-8Distance: 4.5 mi
- 5/10Travelers Rest High SchoolGrades: 9-12Distance: 5.9 mi
Schools provided by the listing agent
- Elementary: Slater Marietta
- Middle: Northwest
- High: Travelers Rest
Source: Greater Greenville AOR. This data may not be complete. We recommend contacting the local school district to confirm school assignments for this home.
Get a cash offer in 3 minutes
Find out how much your home could sell for in as little as 3 minutes with a no-obligation cash offer.
Estimated market value$376,600
Get a cash offer in 3 minutes
Find out how much your home could sell for in as little as 3 minutes with a no-obligation cash offer.
Estimated market value
$376,600

