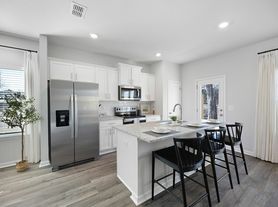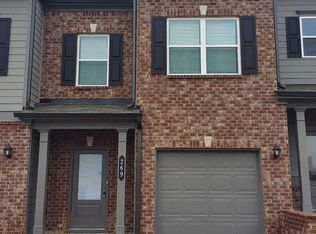-- Can be fully furnished! -- Beautiful end unit! This 3 bedroom 2.5 bathroom townhome has plenty of kitchen cabinet space and granite countertops. The kitchen connects with a spacious living room. The bathrooms feature a tub/shower combo and matching cabinetry. A single-car garage and a front yard complete the exterior layout. HOA will take care of the yard and trash. Located in a well-connected area, the home is about 5 minutes from I-75, making it ideal for commuters. Downtown Atlanta is approximately 45 minutes. Major nearby stores includes Walmart, Lowes, and Piedmont hospital within a short drive, offering convenient grocery and shopping options.
Copyright Georgia MLS. All rights reserved. Information is deemed reliable but not guaranteed.
Townhouse for rent
$1,850/mo
249 Grand Central Way, Cartersville, GA 30120
3beds
1,420sqft
Price may not include required fees and charges.
Townhouse
Available now
-- Pets
Central air
In unit laundry
1 Attached garage space parking
Central, forced air
What's special
Single-car garageEnd unitFront yardGranite countertopsMatching cabinetryKitchen cabinet space
- 17 days
- on Zillow |
- -- |
- -- |
Travel times
Renting now? Get $1,000 closer to owning
Unlock a $400 renter bonus, plus up to a $600 savings match when you open a Foyer+ account.
Offers by Foyer; terms for both apply. Details on landing page.
Facts & features
Interior
Bedrooms & bathrooms
- Bedrooms: 3
- Bathrooms: 3
- Full bathrooms: 2
- 1/2 bathrooms: 1
Rooms
- Room types: Family Room, Office
Heating
- Central, Forced Air
Cooling
- Central Air
Appliances
- Included: Dryer, Microwave, Refrigerator, Stove, Washer
- Laundry: In Unit, Upper Level
Features
- Entrance Foyer, High Ceilings, Roommate Plan, Separate Shower, Soaking Tub, Split Bedroom Plan, Walk-In Closet(s)
- Flooring: Carpet, Laminate, Tile
Interior area
- Total interior livable area: 1,420 sqft
Property
Parking
- Total spaces: 1
- Parking features: Attached, Garage, Off Street
- Has attached garage: Yes
- Details: Contact manager
Features
- Stories: 2
- Exterior features: Architecture Style: Craftsman, Attached, Corner Lot, Electric Water Heater, Entrance Foyer, Flooring: Laminate, Garage, Garage Door Opener, Heating system: Central, Heating system: Forced Air, High Ceilings, Ice Maker, Kitchen Level, Laundry, Level, Lot Features: Corner Lot, Level, Media Room, Off Street, Oven/Range (Combo), Parking Pad, Patio, Porch, Roof Type: Composition, Roommate Plan, Separate Shower, Sidewalks, Soaking Tub, Split Bedroom Plan, Stainless Steel Appliance(s), Street Lights, Upper Level, Walk-In Closet(s)
Details
- Parcel number: 0071H0005031
Construction
Type & style
- Home type: Townhouse
- Architectural style: Craftsman
- Property subtype: Townhouse
Materials
- Roof: Composition
Condition
- Year built: 2021
Community & HOA
Location
- Region: Cartersville
Financial & listing details
- Lease term: Contact For Details
Price history
| Date | Event | Price |
|---|---|---|
| 9/18/2025 | Listed for rent | $1,850-2.6%$1/sqft |
Source: GAMLS #10607425 | ||
| 5/9/2025 | Listing removed | $1,900$1/sqft |
Source: GAMLS #10511667 | ||
| 5/3/2025 | Listed for rent | $1,900-5%$1/sqft |
Source: GAMLS #10511667 | ||
| 5/2/2025 | Listing removed | $1,999$1/sqft |
Source: Zillow Rentals | ||
| 4/29/2025 | Listed for rent | $1,999$1/sqft |
Source: Zillow Rentals | ||

