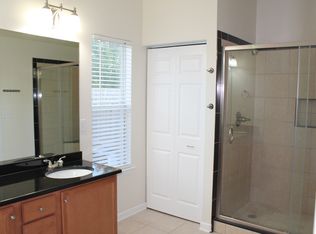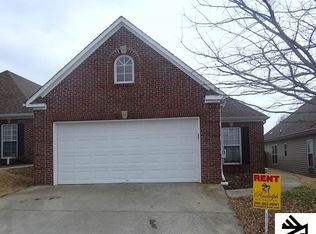Sold for $248,000
$248,000
249 High Ridge Dr, Pelham, AL 35124
3beds
1,564sqft
Single Family Residence
Built in 2002
10,454.4 Square Feet Lot
$248,800 Zestimate®
$159/sqft
$1,808 Estimated rent
Home value
$248,800
$207,000 - $301,000
$1,808/mo
Zestimate® history
Loading...
Owner options
Explore your selling options
What's special
Welcome to 249 High Ridge Drive! This well-maintained 3BR/2BA home in Pelham has updated systems and key updates! Roof and water heater both replaced 2 years ago. Main level garage features a new garage motor and door opener. Thoughtfully designed split-bedroom layout for added privacy, spacious living area with lighted built-ins and ventless fireplace, and an open kitchen/dining space. The primary bedroom features a large walk-in closet and en suite bath with soaking tub and separate shower. Two additional bedrooms with sizeable closets and full bath. Double-pane windows, ceiling fans and storm door for energy efficiency. Enjoy the flat fenced backyard - perfect for pets, kiddos or outdoor entertaining. Located in a quiet neighborhood with easy access to schools, shopping and parks. All of this for under $250k?! Move-in ready and FULL of value!!! Welcome Home!!
Zillow last checked: 8 hours ago
Listing updated: August 26, 2025 at 06:41pm
Listed by:
Ashley Ethridge 205-821-2282,
ARC Realty - Homewood
Bought with:
Breanna Sexton
RE/MAX Advantage
Source: GALMLS,MLS#: 21425924
Facts & features
Interior
Bedrooms & bathrooms
- Bedrooms: 3
- Bathrooms: 2
- Full bathrooms: 2
Primary bedroom
- Level: First
Bedroom 1
- Level: First
Bedroom 2
- Level: First
Primary bathroom
- Level: First
Bathroom 1
- Level: First
Kitchen
- Features: Laminate Counters, Eat-in Kitchen
- Level: First
Living room
- Level: First
Basement
- Area: 0
Heating
- Electric
Cooling
- Electric, Ceiling Fan(s)
Appliances
- Included: Dishwasher, Refrigerator, Gas Water Heater
- Laundry: Electric Dryer Hookup, Washer Hookup, Main Level, Laundry Closet, Yes
Features
- Recessed Lighting, Split Bedroom, High Ceilings, Crown Molding, Smooth Ceilings, Soaking Tub, Tub/Shower Combo
- Flooring: Carpet, Tile
- Doors: Storm Door(s)
- Windows: Double Pane Windows
- Attic: Pull Down Stairs,Yes
- Number of fireplaces: 1
- Fireplace features: Gas Starter, Living Room, Gas
Interior area
- Total interior livable area: 1,564 sqft
- Finished area above ground: 1,564
- Finished area below ground: 0
Property
Parking
- Total spaces: 2
- Parking features: Attached, Driveway, Parking (MLVL), Garage Faces Front
- Attached garage spaces: 2
- Has uncovered spaces: Yes
Features
- Levels: One
- Stories: 1
- Patio & porch: Covered, Patio
- Pool features: None
- Fencing: Fenced
- Has view: Yes
- View description: None
- Waterfront features: No
Lot
- Size: 10,454 sqft
Details
- Parcel number: 137253005050.000
- Special conditions: N/A
Construction
Type & style
- Home type: SingleFamily
- Property subtype: Single Family Residence
- Attached to another structure: Yes
Materials
- 1 Side Brick, Vinyl Siding
- Foundation: Slab
Condition
- Year built: 2002
Utilities & green energy
- Water: Public
- Utilities for property: Sewer Connected
Community & neighborhood
Community
- Community features: Street Lights
Location
- Region: Pelham
- Subdivision: High Ridge
HOA & financial
HOA
- Has HOA: Yes
- HOA fee: $150 annually
- Services included: Maintenance Grounds
Other
Other facts
- Price range: $248K - $248K
Price history
| Date | Event | Price |
|---|---|---|
| 8/25/2025 | Sold | $248,000$159/sqft |
Source: | ||
| 7/29/2025 | Contingent | $248,000$159/sqft |
Source: | ||
| 7/24/2025 | Listed for sale | $248,000+65.4%$159/sqft |
Source: | ||
| 10/31/2012 | Listing removed | $149,900$96/sqft |
Source: Keller Williams Realty Metro South #529519 Report a problem | ||
| 4/21/2012 | Price change | $149,900+4.5%$96/sqft |
Source: Keller Williams Realty Metro South #529519 Report a problem | ||
Public tax history
| Year | Property taxes | Tax assessment |
|---|---|---|
| 2025 | -- | $22,560 |
| 2024 | -- | $22,560 +7.2% |
| 2023 | -- | $21,040 +10.2% |
Find assessor info on the county website
Neighborhood: 35124
Nearby schools
GreatSchools rating
- 5/10Pelham RidgeGrades: PK-5Distance: 1.3 mi
- 6/10Pelham Park Middle SchoolGrades: 6-8Distance: 2.9 mi
- 7/10Pelham High SchoolGrades: 9-12Distance: 3.2 mi
Schools provided by the listing agent
- Elementary: Pelham Ridge
- Middle: Pelham Park
- High: Pelham
Source: GALMLS. This data may not be complete. We recommend contacting the local school district to confirm school assignments for this home.
Get a cash offer in 3 minutes
Find out how much your home could sell for in as little as 3 minutes with a no-obligation cash offer.
Estimated market value$248,800
Get a cash offer in 3 minutes
Find out how much your home could sell for in as little as 3 minutes with a no-obligation cash offer.
Estimated market value
$248,800

