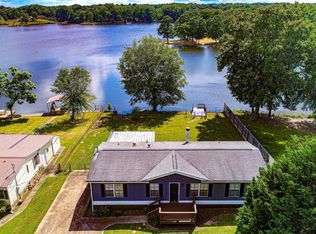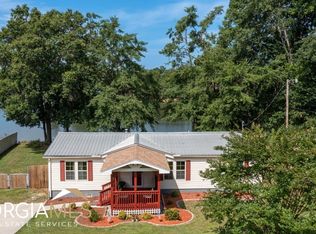A great lake front home offering a scenic lake view, a covered dock and added space inside for the whole family. This family home is on a permanent foundation and features a living room with fireplace PLUS a family room, a kitchen with updated cabinetry, a large sunroom with views of the lake, a spacious laundry room with tons of storage cabinets and a utility room with side entrance. Wood style flooring runs through the home and pine wood accents give it extra style. Barn style doors accent the sun room. You'll find composite wood decking out back on the over sized deck leading out to the backyard and docks overlooking the lake. This home also has a constructed 2 car carport with great space for a shop or storage in the back. Must see to appreciate!
This property is off market, which means it's not currently listed for sale or rent on Zillow. This may be different from what's available on other websites or public sources.

