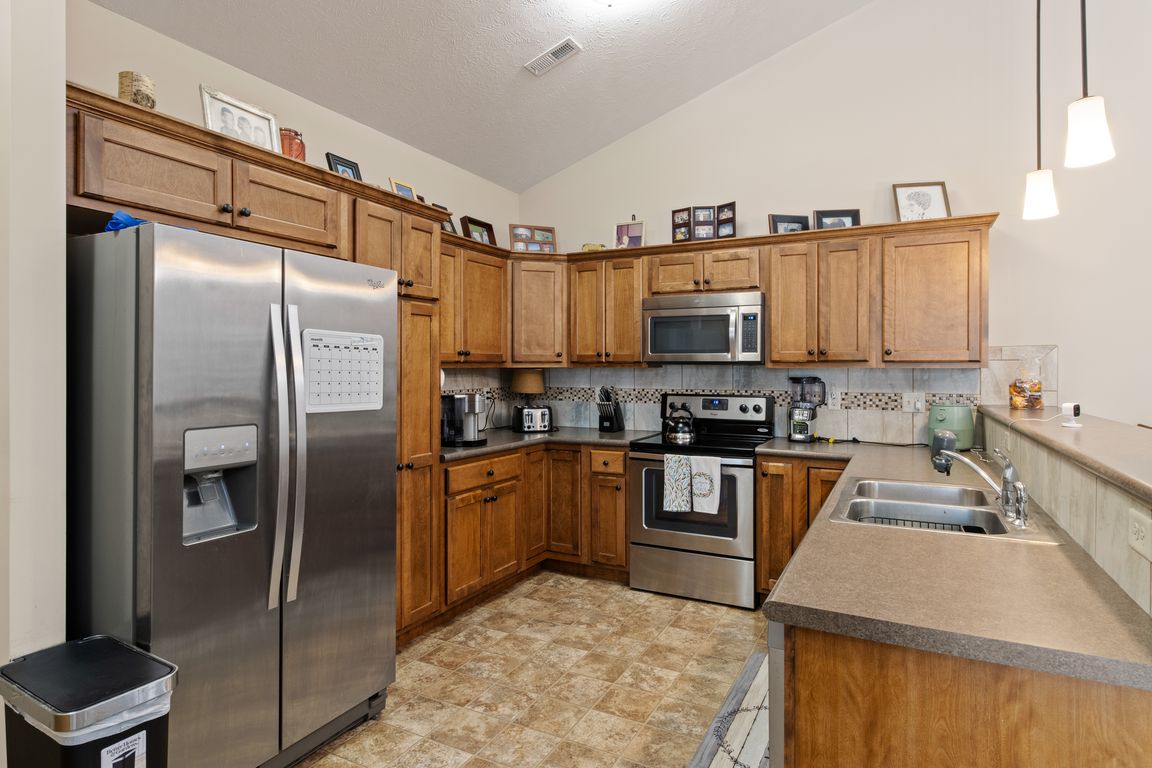
PendingPrice cut: $10K (8/12)
$270,000
2beds
1,320sqft
249 Langworthy Ln, Seward, NE 68434
2beds
1,320sqft
Duplex
Built in 2014
2 Attached garage spaces
$205 price/sqft
What's special
Walk-in showerOpen-concept floor planWalk-in closetsPrivate side patioGenerously sized bedroomsDouble sinksCovered porch
Enjoy easy, no-step living in this inviting and spacious townhome! Step onto the charming covered porch and into an open-concept floor plan designed for comfort and convenience. The home features two generously sized bedrooms, each with walk-in closets. The primary suite offers a ¾ bath with double sinks and a walk-in ...
- 67 days
- on Zillow |
- 391 |
- 6 |
Likely to sell faster than
Source: GPRMLS,MLS#: 22516978
Travel times
Kitchen
Living Room
Primary Bedroom
Zillow last checked: 7 hours ago
Listing updated: August 21, 2025 at 11:13am
Listed by:
Edith Herbolsheimer 402-595-8055,
BHHS Ambassador Real Estate,
Adam Briley 402-614-6922,
BHHS Ambassador Real Estate
Source: GPRMLS,MLS#: 22516978
Facts & features
Interior
Bedrooms & bathrooms
- Bedrooms: 2
- Bathrooms: 2
- Full bathrooms: 1
- 3/4 bathrooms: 1
- Main level bathrooms: 2
Primary bedroom
- Level: Main
- Area: 156
- Dimensions: 12 x 13
Bedroom 1
- Level: Main
- Area: 130
- Dimensions: 10 x 13
Primary bathroom
- Features: 3/4
Dining room
- Level: Main
- Area: 144
- Dimensions: 12 x 12
Kitchen
- Level: Main
- Area: 121
- Dimensions: 11 x 11
Living room
- Level: Main
- Area: 289
- Dimensions: 17 x 17
Heating
- Electric, Heat Pump
Cooling
- Central Air
Appliances
- Included: Range, Refrigerator, Freezer, Washer, Dishwasher, Dryer, Microwave
Features
- Has basement: No
- Has fireplace: No
Interior area
- Total structure area: 1,320
- Total interior livable area: 1,320 sqft
- Finished area above ground: 1,320
- Finished area below ground: 0
Property
Parking
- Total spaces: 2
- Parking features: Attached
- Attached garage spaces: 2
Features
- Patio & porch: Patio
- Exterior features: Zero Step Entry
- Fencing: None
Lot
- Size: 4,791.6 Square Feet
- Dimensions: 39 x 120
- Features: Up to 1/4 Acre.
Details
- Parcel number: 800228250
Construction
Type & style
- Home type: MultiFamily
- Architectural style: Ranch
- Property subtype: Duplex
- Attached to another structure: Yes
Materials
- Foundation: Concrete Perimeter
- Roof: Composition
Condition
- Not New and NOT a Model
- New construction: No
- Year built: 2014
Utilities & green energy
- Sewer: Public Sewer
- Water: Public
Community & HOA
Community
- Subdivision: Seward Heights 4th Addition
HOA
- Has HOA: No
Location
- Region: Seward
Financial & listing details
- Price per square foot: $205/sqft
- Tax assessed value: $202,175
- Annual tax amount: $2,917
- Date on market: 6/20/2025
- Listing terms: VA Loan,FHA,Conventional,Cash
- Ownership: Fee Simple