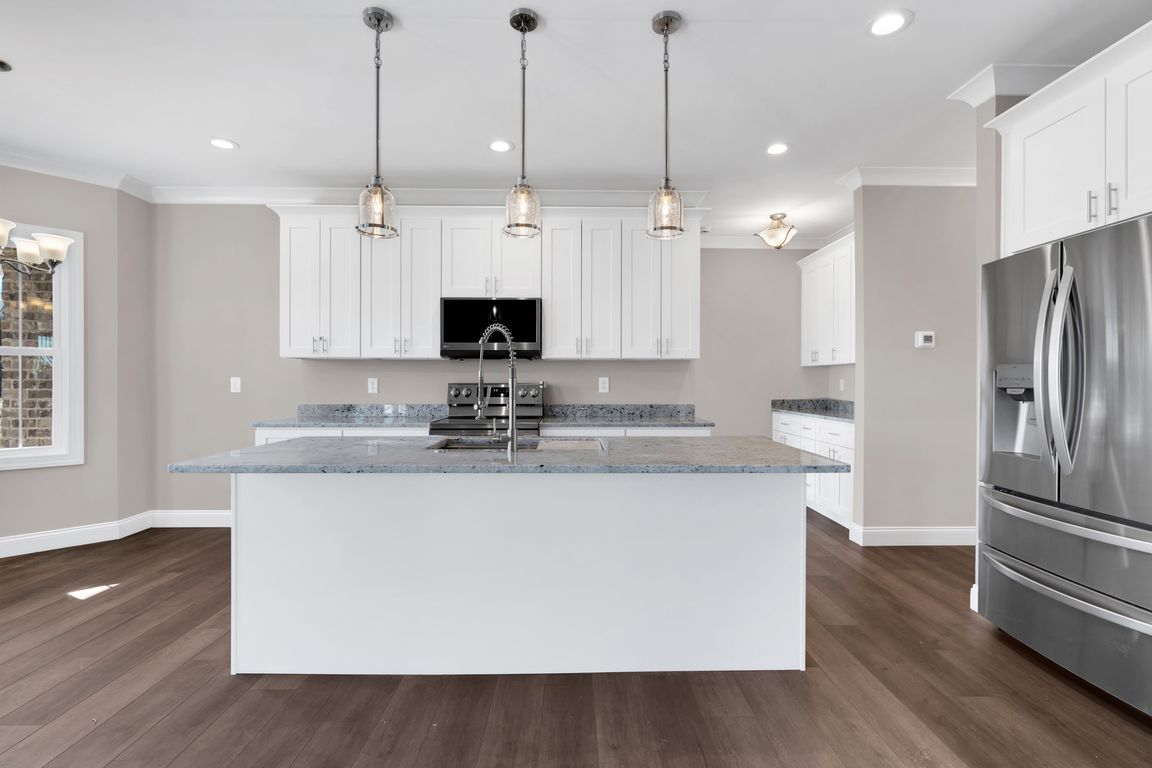
ActivePrice cut: $10K (8/25)
$569,900
4beds
2,973sqft
249 Lookout Dr LOT 29, Winchester, TN 37398
4beds
2,973sqft
Single family residence, residential
Built in 2025
0.30 Acres
2 Garage spaces
$192 price/sqft
$40 monthly HOA fee
What's special
MOTIVATED BUILDER-READY TO MOVE ON TO THE NEXT BUILD. BRING ALL OFFERS!!! Welcome to 249 Lookout Drive, Winchester, TN! This beautifully designed 3-bedroom, 2.5-bath home offers modern amenities and exceptional craftsmanship throughout. The open-concept layout features a spacious living area with durable LVP flooring downstairs and cozy carpet upstairs. The ...
- 2 days
- on Zillow |
- 177 |
- 7 |
Likely to sell faster than
Source: RealTracs MLS as distributed by MLS GRID,MLS#: 2980753
Travel times
Kitchen
Living Room
Primary Bedroom
Primary Bathroom
Primary Bedroom Closet
Laundry Room
Sitting Room
Bedroom 2
Bedroom 3
Bonus Room
Garage
Outdoors
Zillow last checked: 7 hours ago
Listing updated: August 25, 2025 at 12:57pm
Listing Provided by:
Charlie Gonzales, ABR, SRS, e-PRO | 931-808-5521 931-808-5521,
Southern Middle Realty 931-597-0263
Source: RealTracs MLS as distributed by MLS GRID,MLS#: 2980753
Facts & features
Interior
Bedrooms & bathrooms
- Bedrooms: 4
- Bathrooms: 3
- Full bathrooms: 2
- 1/2 bathrooms: 1
- Main level bedrooms: 1
Bedroom 1
- Features: Suite
- Level: Suite
- Area: 252 Square Feet
- Dimensions: 18x14
Bedroom 2
- Area: 168 Square Feet
- Dimensions: 14x12
Bedroom 3
- Features: Walk-In Closet(s)
- Level: Walk-In Closet(s)
- Area: 187 Square Feet
- Dimensions: 17x11
Bedroom 4
- Area: 495 Square Feet
- Dimensions: 15x33
Primary bathroom
- Features: Double Vanity
- Level: Double Vanity
Dining room
- Features: Separate
- Level: Separate
- Area: 144 Square Feet
- Dimensions: 12x12
Kitchen
- Features: Eat-in Kitchen
- Level: Eat-in Kitchen
- Area: 231 Square Feet
- Dimensions: 11x21
Living room
- Features: Great Room
- Level: Great Room
- Area: 361 Square Feet
- Dimensions: 19x19
Recreation room
- Features: Other
- Level: Other
- Area: 480 Square Feet
- Dimensions: 32x15
Heating
- Central, Electric
Cooling
- Central Air, Electric
Appliances
- Included: Electric Oven, Electric Range, Dishwasher, Disposal, Ice Maker, Microwave, Refrigerator
- Laundry: Electric Dryer Hookup, Washer Hookup
Features
- Ceiling Fan(s), Walk-In Closet(s), Entrance Foyer, High Speed Internet
- Flooring: Carpet, Vinyl
- Basement: None
- Number of fireplaces: 1
- Fireplace features: Gas
Interior area
- Total structure area: 2,973
- Total interior livable area: 2,973 sqft
- Finished area above ground: 2,973
Property
Parking
- Total spaces: 2
- Parking features: Garage Faces Side
- Garage spaces: 2
Features
- Levels: Two
- Stories: 2
- Patio & porch: Patio
Lot
- Size: 0.3 Acres
- Features: Level
- Topography: Level
Details
- Parcel number: 055N A 02900 000
- Special conditions: Standard
Construction
Type & style
- Home type: SingleFamily
- Property subtype: Single Family Residence, Residential
Materials
- Brick
- Roof: Shingle
Condition
- New construction: Yes
- Year built: 2025
Utilities & green energy
- Sewer: Public Sewer
- Water: Public
- Utilities for property: Electricity Available, Water Available
Green energy
- Energy efficient items: Water Heater
Community & HOA
Community
- Security: Carbon Monoxide Detector(s), Smoke Detector(s)
- Subdivision: Highlands
HOA
- Has HOA: Yes
- HOA fee: $40 monthly
Location
- Region: Winchester
Financial & listing details
- Price per square foot: $192/sqft
- Annual tax amount: $1
- Date on market: 8/25/2025
- Date available: 08/25/2025
- Electric utility on property: Yes