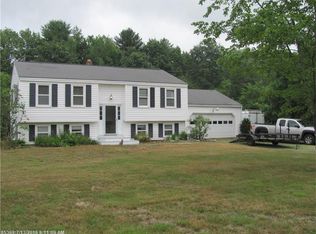Closed
$469,900
249 Maguire Road, Kennebunk, ME 04043
3beds
2,142sqft
Single Family Residence
Built in 1978
3.5 Acres Lot
$593,600 Zestimate®
$219/sqft
$2,735 Estimated rent
Home value
$593,600
$558,000 - $635,000
$2,735/mo
Zestimate® history
Loading...
Owner options
Explore your selling options
What's special
MOTIVATED - Sellers must make a move! Move-in and put your stamp on this solid, lovely home! Price has been reduced dramatically for a quick sale.
Enjoy all Kennebunk has to offer close by. This cozy home boasts, lots of space with hard wood floors, 3 spacious bedrooms, 2 baths, lots of storage, a mud room, new granite in kitchen with a 5 burner elec. stove, partially finished basement with work room and laundry . Try out the central vac.(owner never used) Crown moldings and custom trims. originally built for and by a builder. Large living room has a new pellet stove insert to augment the oil heat and reduce heating costs. An additional wood stove hook up if you'd like, in basement. Private, yet close to all Kennebunk's great amenities. A flat, yard for pets, entertaining or gardens. A very generous 2 car garage with work space and walkup loft area above. Fish for trout in Day Brook Stream. Enjoy strolls in your own woods or close by at beaches, downtown, shopping, highway, restaurants. Homeowner Warranty offered. This home is a real value for a lucky buyer looking to settle in for the holidays.
Zillow last checked: 8 hours ago
Listing updated: September 12, 2024 at 07:49pm
Listed by:
LAER
Bought with:
LAER
Source: Maine Listings,MLS#: 1573455
Facts & features
Interior
Bedrooms & bathrooms
- Bedrooms: 3
- Bathrooms: 2
- Full bathrooms: 1
- 1/2 bathrooms: 1
Primary bedroom
- Features: Closet
- Level: Second
- Area: 174.27 Square Feet
- Dimensions: 15.7 x 11.1
Bedroom 1
- Features: Closet
- Level: Second
- Area: 124.23 Square Feet
- Dimensions: 12.3 x 10.1
Bedroom 2
- Features: Closet
- Level: Second
- Area: 107.06 Square Feet
- Dimensions: 10.6 x 10.1
Dining room
- Level: First
- Area: 137.16 Square Feet
- Dimensions: 10.8 x 12.7
Family room
- Features: Heat Stove Hookup
- Level: Basement
- Area: 338 Square Feet
- Dimensions: 26 x 13
Kitchen
- Features: Eat-in Kitchen
- Level: First
- Area: 84.36 Square Feet
- Dimensions: 10.3 x 8.19
Living room
- Features: Wood Burning Fireplace
- Level: First
- Area: 312.28 Square Feet
- Dimensions: 14.8 x 21.1
Office
- Features: Closet
- Level: First
- Area: 132.1 Square Feet
- Dimensions: 9.11 x 14.5
Heating
- Baseboard, Hot Water, Zoned, Stove
Cooling
- Has cooling: Yes
Appliances
- Included: Cooktop, Dishwasher, Dryer, Electric Range, Refrigerator, Washer
Features
- 1st Floor Bedroom, Attic, Pantry, Shower, Storage, Walk-In Closet(s)
- Flooring: Tile, Wood
- Basement: Bulkhead,Finished,Full,Sump Pump
- Number of fireplaces: 1
Interior area
- Total structure area: 2,142
- Total interior livable area: 2,142 sqft
- Finished area above ground: 1,714
- Finished area below ground: 428
Property
Parking
- Total spaces: 2
- Parking features: Paved, 5 - 10 Spaces, On Site, Garage Door Opener, Storage
- Attached garage spaces: 2
Features
- Patio & porch: Deck
- Has view: Yes
- View description: Trees/Woods
- Body of water: Day Brook
- Frontage length: Waterfrontage: 200,Waterfrontage Owned: 200
Lot
- Size: 3.50 Acres
- Features: Near Public Beach, Near Shopping, Near Turnpike/Interstate, Near Town, Neighborhood, Rural, Level, Open Lot, Landscaped, Wooded
Details
- Additional structures: Shed(s)
- Parcel number: KENBM012L023
- Zoning: Rural
- Other equipment: Cable, Central Vacuum
Construction
Type & style
- Home type: SingleFamily
- Architectural style: Dutch Colonial
- Property subtype: Single Family Residence
Materials
- Wood Frame, Clapboard
- Roof: Shingle
Condition
- Year built: 1978
Details
- Warranty included: Yes
Utilities & green energy
- Electric: Circuit Breakers
- Sewer: Private Sewer
- Water: Private, Well
Community & neighborhood
Location
- Region: Kennebunk
Other
Other facts
- Road surface type: Paved
Price history
| Date | Event | Price |
|---|---|---|
| 11/20/2023 | Sold | $469,900$219/sqft |
Source: | ||
| 10/20/2023 | Pending sale | $469,900$219/sqft |
Source: | ||
| 10/17/2023 | Price change | $469,900-9.6%$219/sqft |
Source: | ||
| 10/6/2023 | Price change | $519,900-4.2%$243/sqft |
Source: | ||
| 9/29/2023 | Listed for sale | $542,900$253/sqft |
Source: | ||
Public tax history
| Year | Property taxes | Tax assessment |
|---|---|---|
| 2024 | $5,439 +11.8% | $320,900 +5.9% |
| 2023 | $4,865 +9.9% | $303,100 |
| 2022 | $4,425 +2.5% | $303,100 |
Find assessor info on the county website
Neighborhood: 04043
Nearby schools
GreatSchools rating
- NAKennebunk Elementary SchoolGrades: PK-2Distance: 2.5 mi
- 10/10Middle School Of The KennebunksGrades: 6-8Distance: 1.8 mi
- 9/10Kennebunk High SchoolGrades: 9-12Distance: 2.4 mi
Get pre-qualified for a loan
At Zillow Home Loans, we can pre-qualify you in as little as 5 minutes with no impact to your credit score.An equal housing lender. NMLS #10287.
Sell for more on Zillow
Get a Zillow Showcase℠ listing at no additional cost and you could sell for .
$593,600
2% more+$11,872
With Zillow Showcase(estimated)$605,472
