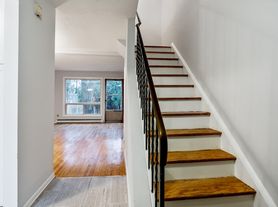Newly renovated, open-concept, spacious bungalow on a wide 212 x 117 ft lot. Almost everything has been upgraded from top to bottom, inside and out. The main floor features rare 9-foot ceilings. The spacious master bedroom includes a walk-in closet and an en-suite master bathroom. Oversized windows and high ceilings allow natural sunlight to flood in. The gourmet kitchen boasts granite countertops and stainless steel appliances, complemented by gleaming hardwood floors and a gas fireplace. Designer bathrooms enhance your living experience. The large, open-plan lower level includes a walk-out to a private backyard, a large en-suite guest room, and a separate kitchen. This area can easily be converted into a 2 or 3-bedroom apartment for rental income. Conveniently located in a family-oriented neighborhood, close to TTC, schools, and parks.
House for rent
C$4,300/mo
249 Maxome Ave, Toronto, ON M2M 3L5
3beds
Price may not include required fees and charges.
Singlefamily
Available now
-- Pets
Central air
In basement laundry
6 Parking spaces parking
Natural gas, forced air, fireplace
What's special
Spacious bungalowWalk-in closetEn-suite master bathroomOversized windowsHigh ceilingsNatural sunlightGourmet kitchen
- 2 hours |
- -- |
- -- |
Travel times
Looking to buy when your lease ends?
Consider a first-time homebuyer savings account designed to grow your down payment with up to a 6% match & a competitive APY.
Facts & features
Interior
Bedrooms & bathrooms
- Bedrooms: 3
- Bathrooms: 3
- Full bathrooms: 3
Heating
- Natural Gas, Forced Air, Fireplace
Cooling
- Central Air
Appliances
- Included: Dryer, Washer
- Laundry: In Basement, In Unit
Features
- Walk In Closet
- Has basement: Yes
- Has fireplace: Yes
- Furnished: Yes
Property
Parking
- Total spaces: 6
- Parking features: Private
- Details: Contact manager
Features
- Exterior features: Contact manager
Construction
Type & style
- Home type: SingleFamily
- Architectural style: Bungalow
- Property subtype: SingleFamily
Materials
- Roof: Asphalt
Community & HOA
Location
- Region: Toronto
Financial & listing details
- Lease term: Contact For Details
Price history
Price history is unavailable.
