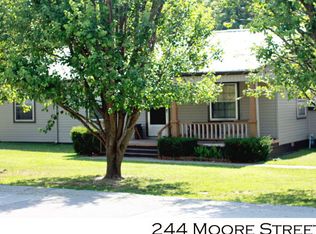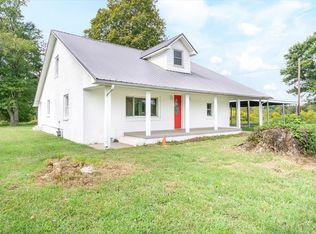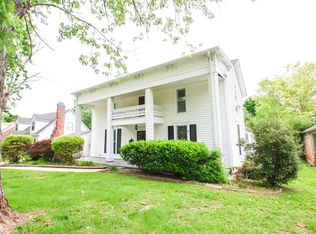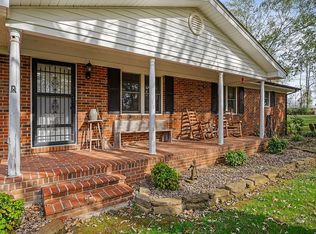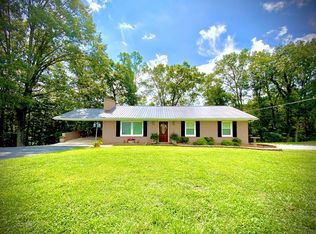You can live here Work Here Property. Mixed Use Property-Great Rental and Commercial Income Opportunity on a High Traffic Main Street. Lots of Space for the Business with also a 2 full bath. 25 x 30 Metal Carport, 25x30 Building with Covered Area for Additional Storage or Parking. Entire Property is Fenced in. Property also has a 4 Bedroom / 2 Full Bath Apartment in back w/its own separate entry. Living room has a fireplace, Sliding Glass Doors plus a Main Entry Door. 2 Car Detached Garage, Building being Sold as is. Main Building is a 40 X 90 with 2 Bedrooms Upstairs. Business inventory and personal items do not stay. Breaker Box 4 Years Old.
Click on links below to get a 360 Tour!!!!!
Active
Price cut: $11K (1/20)
$299,000
249 N Spring St, Sparta, TN 38583
4beds
3,200sqft
Est.:
Single Family Residence, Residential
Built in 1940
0.27 Acres Lot
$-- Zestimate®
$93/sqft
$-- HOA
What's special
Additional outside storage buildingsSliding glass doorsMain entry door
- 175 days |
- 641 |
- 16 |
Likely to sell faster than
Zillow last checked: 8 hours ago
Listing updated: January 26, 2026 at 04:26pm
Listing Provided by:
Cindy Webb 615-613-5465,
Blackwell Realty and Auction 615-444-0072
Source: RealTracs MLS as distributed by MLS GRID,MLS#: 2970103
Tour with a local agent
Facts & features
Interior
Bedrooms & bathrooms
- Bedrooms: 4
- Bathrooms: 2
- Full bathrooms: 2
- Main level bedrooms: 4
Bedroom 1
- Area: 180 Square Feet
- Dimensions: 12x15
Bedroom 2
- Area: 165 Square Feet
- Dimensions: 11x15
Bedroom 3
- Area: 180 Square Feet
- Dimensions: 12x15
Bedroom 4
- Area: 160 Square Feet
- Dimensions: 10x16
Primary bathroom
- Features: None
- Level: None
Kitchen
- Area: 210 Square Feet
- Dimensions: 10x21
Living room
- Features: Separate
- Level: Separate
- Area: 252 Square Feet
- Dimensions: 12x21
Heating
- Central
Cooling
- Central Air
Appliances
- Included: Built-In Electric Oven, Oven, Electric Range
Features
- Flooring: Carpet, Wood, Laminate
- Basement: Crawl Space
- Number of fireplaces: 1
Interior area
- Total structure area: 3,200
- Total interior livable area: 3,200 sqft
- Finished area above ground: 3,200
Property
Parking
- Total spaces: 14
- Parking features: Detached
- Garage spaces: 2
- Carport spaces: 4
- Covered spaces: 6
- Uncovered spaces: 8
Features
- Levels: One
- Stories: 2
- Patio & porch: Patio
- Fencing: Back Yard
- Has view: Yes
- View description: City
Lot
- Size: 0.27 Acres
- Dimensions: 100 x 125
Details
- Parcel number: 049I A 03700 000
- Special conditions: Standard
Construction
Type & style
- Home type: SingleFamily
- Architectural style: Cottage
- Property subtype: Single Family Residence, Residential
Materials
- Brick, Vinyl Siding
- Roof: Shingle
Condition
- New construction: No
- Year built: 1940
Utilities & green energy
- Sewer: Public Sewer
- Water: Public
- Utilities for property: Water Available
Community & HOA
Community
- Security: Fire Alarm
- Subdivision: None
HOA
- Has HOA: No
Location
- Region: Sparta
Financial & listing details
- Price per square foot: $93/sqft
- Annual tax amount: $1,609
- Date on market: 8/6/2025
Estimated market value
Not available
Estimated sales range
Not available
Not available
Price history
Price history
| Date | Event | Price |
|---|---|---|
| 1/20/2026 | Price change | $299,000-3.5%$93/sqft |
Source: | ||
| 1/14/2026 | Price change | $310,000-1.6%$97/sqft |
Source: | ||
| 11/23/2025 | Price change | $315,000+1.6%$98/sqft |
Source: | ||
| 9/2/2025 | Price change | $310,000-3.1%$97/sqft |
Source: | ||
| 8/6/2025 | Listed for sale | $319,900-3%$100/sqft |
Source: | ||
Public tax history
Public tax history
Tax history is unavailable.BuyAbility℠ payment
Est. payment
$1,658/mo
Principal & interest
$1446
Property taxes
$107
Home insurance
$105
Climate risks
Neighborhood: 38583
Nearby schools
GreatSchools rating
- 7/10Findlay Elementary SchoolGrades: PK-5Distance: 1.4 mi
- 6/10White Co Middle SchoolGrades: 6-8Distance: 0.4 mi
- 7/10White County High SchoolGrades: 9-12Distance: 0.3 mi
Schools provided by the listing agent
- Elementary: Bon De Croft Elementary
- Middle: White Co Middle School
- High: White County High School
Source: RealTracs MLS as distributed by MLS GRID. This data may not be complete. We recommend contacting the local school district to confirm school assignments for this home.
- Loading
- Loading
