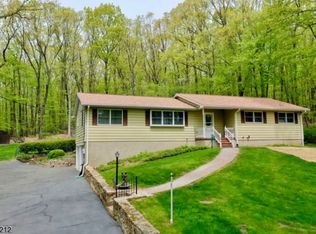Closed
$670,000
249 North Rd, Chester Twp., NJ 07930
2beds
3baths
--sqft
Single Family Residence
Built in 1965
2.84 Acres Lot
$682,800 Zestimate®
$--/sqft
$4,071 Estimated rent
Home value
$682,800
$635,000 - $731,000
$4,071/mo
Zestimate® history
Loading...
Owner options
Explore your selling options
What's special
Zillow last checked: February 07, 2026 at 11:15pm
Listing updated: September 30, 2025 at 04:29am
Listed by:
Kelly Holmquist 973-539-1120,
Keller Williams Metropolitan
Bought with:
Cynthia Ruggiero
Kl Sotheby's Int'l. Realty
Source: GSMLS,MLS#: 3980560
Facts & features
Price history
| Date | Event | Price |
|---|---|---|
| 9/30/2025 | Sold | $670,000+0.1% |
Source: | ||
| 8/25/2025 | Pending sale | $669,000 |
Source: | ||
| 8/14/2025 | Listed for sale | $669,000+61.2% |
Source: | ||
| 3/8/1999 | Sold | $415,000 |
Source: Public Record Report a problem | ||
| 4/16/1998 | Sold | $415,000 |
Source: Public Record Report a problem | ||
Public tax history
| Year | Property taxes | Tax assessment |
|---|---|---|
| 2025 | $12,244 | $472,000 |
| 2024 | $12,244 +2.3% | $472,000 |
| 2023 | $11,965 +2.7% | $472,000 |
Find assessor info on the county website
Neighborhood: 07930
Nearby schools
GreatSchools rating
- NADickerson Elementary SchoolGrades: PK-2Distance: 1.4 mi
- 6/10Black River Middle SchoolGrades: 6-8Distance: 0.5 mi
- 10/10West Morris Mendham High SchoolGrades: 9-12Distance: 4.2 mi
Get a cash offer in 3 minutes
Find out how much your home could sell for in as little as 3 minutes with a no-obligation cash offer.
Estimated market value$682,800
Get a cash offer in 3 minutes
Find out how much your home could sell for in as little as 3 minutes with a no-obligation cash offer.
Estimated market value
$682,800
