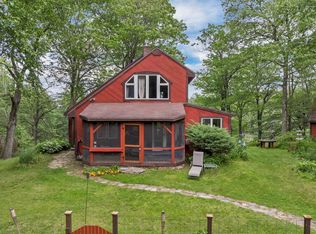Closed
Listed by:
Gina Aselin,
EXP Realty Cell:603-620-3830,
Samuel P Schwanke,
EXP Realty
Bought with: Lamacchia Realty, Inc.
$505,000
249 Old Temple Road, Lyndeborough, NH 03082
4beds
2,711sqft
Single Family Residence
Built in 1975
3.9 Acres Lot
$521,800 Zestimate®
$186/sqft
$3,480 Estimated rent
Home value
$521,800
$480,000 - $569,000
$3,480/mo
Zestimate® history
Loading...
Owner options
Explore your selling options
What's special
Tranquility, peace and nature surround you the minute you pull up the driveway, taking in the stunning distant views of Stony Brook, rolling fields and the quaint 4 bedroom post and beam home with detached 2 car garage with 3 stall barn. As you enter the home from the side covered porch, you are greeted by an open concept floor plan with 2-sided central fireplace. A beautiful wood stove facing the kitchen / dining area, while a wood burning fireplace plays center stage in the living room. The updated kitchen offers granite countertops, stainless steel appliances and a large island. A deep pantry closet, laundry room and 3/4 bathroom complete this level. The 2nd story of the home offers a side entry to the driveway with charming foyer and well appointed mudroom with built-in bench seat that offers plenty of storage in addition to a closet to hold all your winter gear. This level also includes a full bathroom, a den/tv room or office and 2 spacious bedrooms. The 3rd floor boasts 2 generously sized bedrooms that showcase the craftsmanship of the home with its vaulted ceilings and exposed wood beams. A 4-bedroom septic plan shows a date of 2018. Public Schools within 1-5miles. 3.5miles to Goss Park. 12miles to Crotchet Mt for golfing in the summer & skiing in the winter! Loads of hiking trails nearby. Book your private showing today to view this beautiful property.
Zillow last checked: 8 hours ago
Listing updated: October 31, 2024 at 02:31pm
Listed by:
Gina Aselin,
EXP Realty Cell:603-620-3830,
Samuel P Schwanke,
EXP Realty
Bought with:
Chelsea Eaton
Lamacchia Realty, Inc.
Source: PrimeMLS,MLS#: 5017048
Facts & features
Interior
Bedrooms & bathrooms
- Bedrooms: 4
- Bathrooms: 2
- Full bathrooms: 1
- 3/4 bathrooms: 1
Heating
- Propane, Wood, Hot Air, Other, Wood Stove
Cooling
- Central Air
Appliances
- Included: Dishwasher, Dryer, Refrigerator, Washer, Tankless Water Heater
- Laundry: Laundry Hook-ups
Features
- Kitchen Island, Living/Dining, Natural Light
- Flooring: Hardwood, Tile, Cork
- Has basement: No
- Number of fireplaces: 1
- Fireplace features: Wood Burning, 1 Fireplace, Wood Stove Insert
Interior area
- Total structure area: 2,711
- Total interior livable area: 2,711 sqft
- Finished area above ground: 1,619
- Finished area below ground: 1,092
Property
Parking
- Total spaces: 2
- Parking features: Gravel
- Garage spaces: 2
Features
- Levels: 3,Multi-Level,Walkout Lower Level
- Stories: 3
- Patio & porch: Covered Porch
- Exterior features: Garden, Shed, Storage
- Has view: Yes
- View description: Water
- Has water view: Yes
- Water view: Water
- Waterfront features: Stream
- Body of water: Stony Brook
- Frontage length: Road frontage: 532
Lot
- Size: 3.90 Acres
- Features: Farm, Horse/Animal Farm, Field/Pasture, Rolling Slope, Sloped, Views, Walking Trails, Wooded
Details
- Additional structures: Barn(s), Outbuilding
- Parcel number: LYNDM230B17L
- Zoning description: Res
Construction
Type & style
- Home type: SingleFamily
- Architectural style: New Englander
- Property subtype: Single Family Residence
Materials
- Post and Beam, Wood Frame, Board and Batten Exterior, Wood Siding
- Foundation: Poured Concrete, Concrete Slab
- Roof: Asphalt Shingle
Condition
- New construction: No
- Year built: 1975
Utilities & green energy
- Electric: Circuit Breakers
- Sewer: 1250 Gallon, Private Sewer
- Utilities for property: Propane
Community & neighborhood
Security
- Security features: Smoke Detector(s)
Location
- Region: Lyndeborough
Other
Other facts
- Road surface type: Dirt, Gravel
Price history
| Date | Event | Price |
|---|---|---|
| 10/31/2024 | Sold | $505,000+1%$186/sqft |
Source: | ||
| 10/2/2024 | Listed for sale | $499,900+5.2%$184/sqft |
Source: | ||
| 1/6/2023 | Sold | $475,000$175/sqft |
Source: | ||
| 11/24/2022 | Contingent | $475,000$175/sqft |
Source: | ||
| 11/11/2022 | Listed for sale | $475,000+33.8%$175/sqft |
Source: | ||
Public tax history
| Year | Property taxes | Tax assessment |
|---|---|---|
| 2024 | $8,955 +8.8% | $346,300 |
| 2023 | $8,232 +8.3% | $346,300 +0.7% |
| 2022 | $7,602 +3.6% | $344,000 |
Find assessor info on the county website
Neighborhood: 03082
Nearby schools
GreatSchools rating
- NALyndeborough Central SchoolGrades: PK-KDistance: 1.6 mi
- 3/10Wilton-Lyndeboro Middle SchoolGrades: 6-8Distance: 4.4 mi
- 6/10Wilton-Lyndeboro Senior High SchoolGrades: 9-12Distance: 4.4 mi
Schools provided by the listing agent
- Elementary: Florence Rideout Elementary
- Middle: Wilton-Lyndeboro Cooperative
- High: Wilton-Lyndeboro Sr. High
- District: Wilton-Lyndeborough
Source: PrimeMLS. This data may not be complete. We recommend contacting the local school district to confirm school assignments for this home.
Get pre-qualified for a loan
At Zillow Home Loans, we can pre-qualify you in as little as 5 minutes with no impact to your credit score.An equal housing lender. NMLS #10287.
