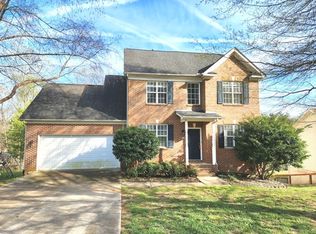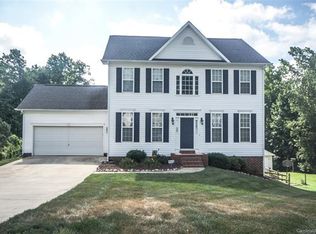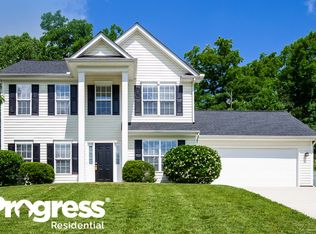Closed
$405,000
249 Patrick Ave SW, Concord, NC 28025
5beds
2,859sqft
Single Family Residence
Built in 1999
0.36 Acres Lot
$404,900 Zestimate®
$142/sqft
$2,790 Estimated rent
Home value
$404,900
$368,000 - $441,000
$2,790/mo
Zestimate® history
Loading...
Owner options
Explore your selling options
What's special
Expansive 5-bedroom residence nestled against a picturesque field, offering a serene backdrop for everyday living. Kitchen has updated backsplash and additional cabinets were added for additional pantry/storage space. The primary bedroom on the second floor boasts an impressive spaciousness accentuated a tray ceilings, while three additional bedrooms complete the second level. The fourth bedroom, versatile in design, could function as a bonus room or flex space, providing adaptability to your lifestyle.
The basement of this home unveils a realm of possibilities, presenting flexible space that can be seamlessly transformed into an in-law suite or a secondary living quarters. The large garage not only accommodates your vehicles but also provides additional room for storage and organization. Embrace the spaciousness and versatility of this residence. Enjoy a large backyard and the convenience of no HOA.
Zillow last checked: 8 hours ago
Listing updated: August 20, 2024 at 01:31pm
Listing Provided by:
Roslyn Katrowski roslyn@katrowski.com,
Real Broker, LLC,
Tony Katrowski,
Real Broker, LLC
Bought with:
Darliene Hopes
EXP Realty LLC
Source: Canopy MLS as distributed by MLS GRID,MLS#: 4152816
Facts & features
Interior
Bedrooms & bathrooms
- Bedrooms: 5
- Bathrooms: 4
- Full bathrooms: 3
- 1/2 bathrooms: 1
Primary bedroom
- Features: Tray Ceiling(s), Walk-In Closet(s)
- Level: Upper
Bedroom s
- Level: Upper
Bedroom s
- Level: Upper
Bedroom s
- Level: Upper
Bedroom s
- Level: Basement
Bathroom full
- Level: Upper
Bathroom full
- Level: Basement
Bathroom half
- Level: Main
Dining room
- Level: Main
Family room
- Level: Main
Flex space
- Level: Basement
Kitchen
- Features: Ceiling Fan(s)
- Level: Main
Living room
- Level: Main
Heating
- Heat Pump
Cooling
- Ceiling Fan(s), Central Air
Appliances
- Included: Dishwasher, Electric Oven, Microwave, Oven, Refrigerator
- Laundry: Electric Dryer Hookup, In Kitchen, Washer Hookup
Features
- Walk-In Closet(s)
- Basement: Finished,Walk-Out Access
- Fireplace features: Bonus Room, Family Room
Interior area
- Total structure area: 2,032
- Total interior livable area: 2,859 sqft
- Finished area above ground: 2,032
- Finished area below ground: 827
Property
Parking
- Total spaces: 2
- Parking features: Driveway, Attached Garage, Garage Door Opener, Garage Faces Front, Garage on Main Level
- Attached garage spaces: 2
- Has uncovered spaces: Yes
- Details: Long Driveway
Features
- Levels: Two
- Stories: 2
- Patio & porch: Deck
Lot
- Size: 0.36 Acres
- Features: Pasture, Rolling Slope
Details
- Additional structures: Shed(s)
- Parcel number: 55288547400000
- Zoning: RM-2
- Special conditions: Standard
Construction
Type & style
- Home type: SingleFamily
- Property subtype: Single Family Residence
Materials
- Vinyl
- Roof: Flat
Condition
- New construction: No
- Year built: 1999
Utilities & green energy
- Sewer: Public Sewer
- Water: City
- Utilities for property: Electricity Connected
Community & neighborhood
Security
- Security features: Smoke Detector(s)
Location
- Region: Concord
- Subdivision: Kiser Woods
Other
Other facts
- Listing terms: Cash,Conventional,FHA,VA Loan
- Road surface type: Concrete, Paved
Price history
| Date | Event | Price |
|---|---|---|
| 8/15/2024 | Sold | $405,000-1%$142/sqft |
Source: | ||
| 7/17/2024 | Pending sale | $409,000$143/sqft |
Source: | ||
| 7/11/2024 | Price change | $409,000-1.2%$143/sqft |
Source: | ||
| 6/20/2024 | Listed for sale | $414,000$145/sqft |
Source: | ||
| 5/22/2024 | Listing removed | -- |
Source: | ||
Public tax history
| Year | Property taxes | Tax assessment |
|---|---|---|
| 2024 | $3,593 +31.3% | $360,770 +60.9% |
| 2023 | $2,736 | $224,270 |
| 2022 | $2,736 | $224,270 |
Find assessor info on the county website
Neighborhood: 28025
Nearby schools
GreatSchools rating
- 5/10Rocky River ElementaryGrades: PK-5Distance: 1 mi
- 4/10C. C. Griffin Middle SchoolGrades: 6-8Distance: 2.8 mi
- 4/10Central Cabarrus HighGrades: 9-12Distance: 0.9 mi
Get a cash offer in 3 minutes
Find out how much your home could sell for in as little as 3 minutes with a no-obligation cash offer.
Estimated market value
$404,900
Get a cash offer in 3 minutes
Find out how much your home could sell for in as little as 3 minutes with a no-obligation cash offer.
Estimated market value
$404,900


