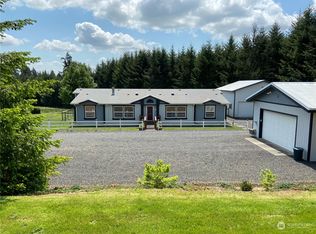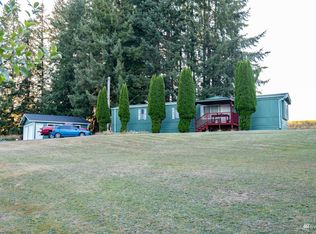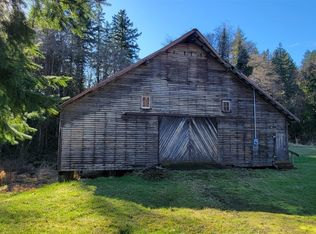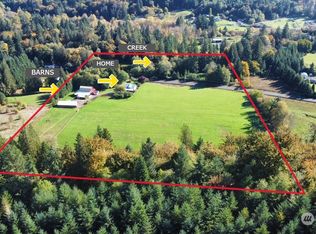Sold
Listed by:
Dave Cosser,
BHGRE - Northwest Home Team
Bought with: Windermere Northwest Living
$779,500
249 Roe Road, Winlock, WA 98596
3beds
2,178sqft
Single Family Residence
Built in 2004
5.07 Acres Lot
$792,100 Zestimate®
$358/sqft
$2,563 Estimated rent
Home value
$792,100
$681,000 - $927,000
$2,563/mo
Zestimate® history
Loading...
Owner options
Explore your selling options
What's special
This property has it all! Wonderful 3 bedroom Rambler with large trex deck has a split bedroom open floor plan design. Primary Bedroom has a walk-in closet with and a 5 piece bathroom with jetted corner tub. The attached 2 car garage features a 2nd kitchen for all your processing and canning projects. Situated on a well laid out 5+ acres that is fenced and cross fenced for the critters. The 30x36 - 3 bay/2 roll up door shop with an additional 2 covered RV or Boat storage spots make it possible to stay organized and protected. There is also 24x32 barn with 2/3 concrete for hay storage and animal feeding. Mature high fenced garden area has water and power close by in several locations. Chicken pen and too many features to list, must see!
Zillow last checked: 8 hours ago
Listing updated: December 21, 2024 at 04:02am
Listed by:
Dave Cosser,
BHGRE - Northwest Home Team
Bought with:
David Thelin, 18448
Windermere Northwest Living
Source: NWMLS,MLS#: 2272648
Facts & features
Interior
Bedrooms & bathrooms
- Bedrooms: 3
- Bathrooms: 3
- Full bathrooms: 1
- 3/4 bathrooms: 1
- 1/2 bathrooms: 1
- Main level bathrooms: 3
- Main level bedrooms: 3
Primary bedroom
- Level: Main
Bedroom
- Level: Main
Bedroom
- Level: Main
Bathroom full
- Level: Main
Bathroom three quarter
- Level: Main
Other
- Level: Main
Dining room
- Level: Main
Entry hall
- Level: Main
Great room
- Level: Main
Kitchen with eating space
- Level: Main
Kitchen without eating space
- Level: Garage
Heating
- Fireplace(s), Heat Pump
Cooling
- Heat Pump
Appliances
- Included: Dishwasher(s), Microwave(s), Refrigerator(s), Stove(s)/Range(s)
Features
- Bath Off Primary, Ceiling Fan(s), Dining Room
- Flooring: Ceramic Tile, Vinyl, Carpet
- Doors: French Doors
- Windows: Double Pane/Storm Window
- Basement: None
- Number of fireplaces: 1
- Fireplace features: Gas, Main Level: 1, Fireplace
Interior area
- Total structure area: 2,178
- Total interior livable area: 2,178 sqft
Property
Parking
- Total spaces: 6
- Parking features: Detached Carport, Attached Garage, Detached Garage, RV Parking
- Attached garage spaces: 6
- Has carport: Yes
Features
- Levels: One
- Stories: 1
- Entry location: Main
- Patio & porch: Second Kitchen, Bath Off Primary, Ceiling Fan(s), Ceramic Tile, Double Pane/Storm Window, Dining Room, Fireplace, French Doors, Jetted Tub, Vaulted Ceiling(s), Walk-In Closet(s), Wall to Wall Carpet
- Spa features: Bath
- Has view: Yes
- View description: Territorial
Lot
- Size: 5.07 Acres
- Features: Barn, Deck, Fenced-Fully, High Speed Internet, Outbuildings, Propane, RV Parking, Shop
- Topography: Equestrian,Level
- Residential vegetation: Fruit Trees, Garden Space, Pasture
Details
- Parcel number: 012077003000
- Special conditions: Standard
Construction
Type & style
- Home type: SingleFamily
- Property subtype: Single Family Residence
Materials
- Cement Planked
- Foundation: Poured Concrete
- Roof: Composition
Condition
- Very Good
- Year built: 2004
Utilities & green energy
- Electric: Company: Lewis County PUD
- Sewer: Septic Tank
- Water: Individual Well
- Utilities for property: Century Link
Community & neighborhood
Location
- Region: Winlock
- Subdivision: Winlock
Other
Other facts
- Listing terms: Cash Out,Conventional,VA Loan
- Cumulative days on market: 237 days
Price history
| Date | Event | Price |
|---|---|---|
| 11/20/2024 | Sold | $779,500$358/sqft |
Source: | ||
| 10/22/2024 | Pending sale | $779,500$358/sqft |
Source: | ||
| 10/10/2024 | Listed for sale | $779,500$358/sqft |
Source: | ||
| 8/26/2024 | Contingent | $779,500$358/sqft |
Source: | ||
| 8/1/2024 | Listed for sale | $779,500+135.1%$358/sqft |
Source: | ||
Public tax history
| Year | Property taxes | Tax assessment |
|---|---|---|
| 2024 | $4,689 -1.2% | $634,700 -4.1% |
| 2023 | $4,747 +6.8% | $662,000 +38% |
| 2021 | $4,445 +7.1% | $479,600 +17.3% |
Find assessor info on the county website
Neighborhood: 98596
Nearby schools
GreatSchools rating
- 4/10Winlock Miller Elementary SchoolGrades: PK-5Distance: 2 mi
- 4/10Winlock Middle SchoolGrades: 6-8Distance: 3.8 mi
- 4/10Winlock Senior High SchoolGrades: 9-12Distance: 3.8 mi
Get pre-qualified for a loan
At Zillow Home Loans, we can pre-qualify you in as little as 5 minutes with no impact to your credit score.An equal housing lender. NMLS #10287.



