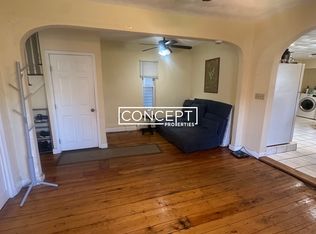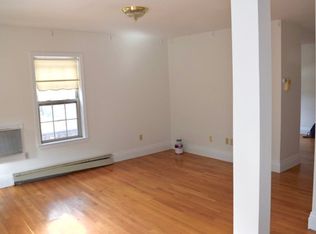Sold for $455,000
$455,000
249 Roxbury St #1, Boston, MA 02119
2beds
815sqft
Condominium
Built in 1910
-- sqft lot
$455,300 Zestimate®
$558/sqft
$2,939 Estimated rent
Home value
$455,300
$433,000 - $478,000
$2,939/mo
Zestimate® history
Loading...
Owner options
Explore your selling options
What's special
Incredible value for this 2Bed 1Bath located in Fort Hill/Roxbury Crossing. Great opportunity for the first-time buyer or investor seeking sound Return-On-Investment. This 1st floor, corner exposure unit is bright & airy, w/high ceilings, lots of windows, & hardwood floors throughout. Boasting a spacious/open floor plan great for entertaining. The open layout features a large/sunny, front-facing living room with space for a dining area that flows into an oversized kitchen w/loads of counter & cabinet space (plus large pantry), granite counter tops, & stainless appliances. Both bedrooms are generously sized, can comfortably accommodate queen-size bed sets, and have excellent closet space. Bathroom is fairly updated with nice tile work & large linen closet. Other features include recessed lighting, newer windows, updated heating system & hot water tank, & 3 wall-mounted AC units. Great locale two blocks to Orange Line, easily accessible to Longwood Medical and a plethora of universities.
Zillow last checked: 8 hours ago
Listing updated: December 24, 2025 at 08:37am
Listed by:
Matthew Petty 617-543-3900,
FRAME Residential 617-543-3900
Bought with:
Shahan Missaghian
William Raveis R.E. & Home Services
Source: MLS PIN,MLS#: 73404551
Facts & features
Interior
Bedrooms & bathrooms
- Bedrooms: 2
- Bathrooms: 1
- Full bathrooms: 1
Heating
- Baseboard
Cooling
- Wall Unit(s)
Appliances
- Included: Range, Dishwasher, Disposal, Refrigerator, Freezer, Washer, Range Hood
- Laundry: In Building
Features
- Flooring: Wood, Hardwood
- Has basement: Yes
- Has fireplace: No
- Common walls with other units/homes: Corner
Interior area
- Total structure area: 815
- Total interior livable area: 815 sqft
- Finished area above ground: 815
Property
Parking
- Parking features: On Street
- Has uncovered spaces: Yes
Features
- Entry location: Unit Placement(Front)
- Patio & porch: Deck
- Exterior features: Deck
Lot
- Size: 815 sqft
Details
- Parcel number: W:09 P:03425 S:012,4277298
- Zoning: CD
Construction
Type & style
- Home type: Condo
- Property subtype: Condominium
Materials
- Frame
- Roof: Shingle
Condition
- Year built: 1910
- Major remodel year: 1988
Utilities & green energy
- Sewer: Public Sewer
- Water: Public
- Utilities for property: for Electric Range
Community & neighborhood
Community
- Community features: Public Transportation, Shopping, Park, Medical Facility, Laundromat, Conservation Area, Highway Access, House of Worship, T-Station, University
Location
- Region: Boston
HOA & financial
HOA
- HOA fee: $408 monthly
- Amenities included: Storage
- Services included: Water, Sewer, Insurance, Maintenance Structure, Maintenance Grounds, Snow Removal, Reserve Funds
Price history
| Date | Event | Price |
|---|---|---|
| 12/23/2025 | Sold | $455,000-3%$558/sqft |
Source: MLS PIN #73404551 Report a problem | ||
| 11/9/2025 | Contingent | $469,000$575/sqft |
Source: MLS PIN #73404551 Report a problem | ||
| 9/3/2025 | Listed for sale | $469,000$575/sqft |
Source: MLS PIN #73404551 Report a problem | ||
| 8/5/2025 | Contingent | $469,000$575/sqft |
Source: MLS PIN #73404551 Report a problem | ||
| 7/15/2025 | Listed for sale | $469,000+77%$575/sqft |
Source: MLS PIN #73404551 Report a problem | ||
Public tax history
| Year | Property taxes | Tax assessment |
|---|---|---|
| 2025 | $4,522 +9.5% | $390,500 +3% |
| 2024 | $4,131 +5.5% | $379,000 +4% |
| 2023 | $3,914 +3.7% | $364,400 +5% |
Find assessor info on the county website
Neighborhood: Roxbury
Nearby schools
GreatSchools rating
- 4/10Tobin K-8 SchoolGrades: PK-8Distance: 0.3 mi
- 8/10O'Bryant School Math/ScienceGrades: 7-12Distance: 0.3 mi
- 1/10Madison Park HighGrades: 9-12Distance: 0.2 mi
Get a cash offer in 3 minutes
Find out how much your home could sell for in as little as 3 minutes with a no-obligation cash offer.
Estimated market value$455,300
Get a cash offer in 3 minutes
Find out how much your home could sell for in as little as 3 minutes with a no-obligation cash offer.
Estimated market value
$455,300

