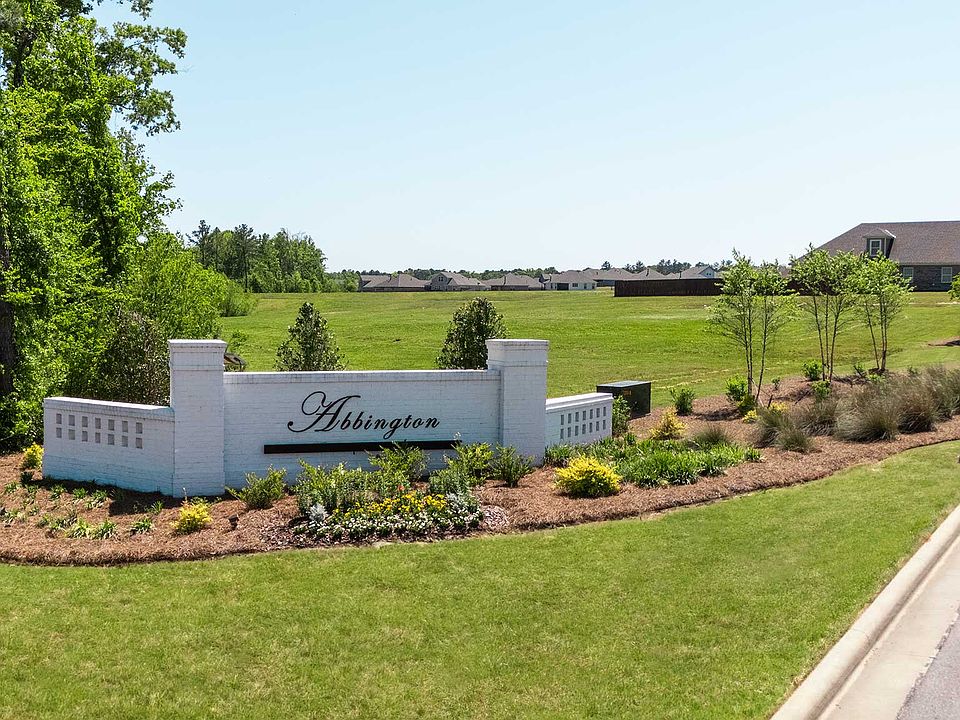Limited time incentives, please ask for details (subject to terms and can change at any time) Uniquely designed and carefully crafted, the Greystone townhome offers thoughtful living spaces and a two-car garage. The covered porch opens to a foyer and an open dining area. The kitchen features a large island, ample counter space, and a pantry, flowing seamlessly into a grand great room with coffered ceilings and a center fireplace. The primary suite boasts a tray ceiling, walk-in closet, double vanities, separate shower, and a garden soaking tub. Additional flexible living areas include a downstairs private bedroom with full bath, plus a bonus room and extra bedroom upstairs. This interior unit combines style and function with ease.
New construction
$349,999
249 Royal Oaks Dr, Pike Road, AL 36064
3beds
2,367sqft
Townhouse
Built in 2025
6,098.4 Square Feet Lot
$-- Zestimate®
$148/sqft
$150/mo HOA
What's special
Center fireplacePrimary suiteGrand great roomAmple counter spaceGarden soaking tubDouble vanitiesWalk-in closet
- 56 days |
- 64 |
- 2 |
Zillow last checked: 7 hours ago
Listing updated: October 05, 2025 at 02:00pm
Listed by:
Deanna Lambert Smith 334-744-6072,
Porch Light Real Estate, LLC.
Source: MAAR,MLS#: 578992 Originating MLS: Montgomery Area Association Of Realtors
Originating MLS: Montgomery Area Association Of Realtors
Travel times
Schedule tour
Select your preferred tour type — either in-person or real-time video tour — then discuss available options with the builder representative you're connected with.
Facts & features
Interior
Bedrooms & bathrooms
- Bedrooms: 3
- Bathrooms: 3
- Full bathrooms: 3
Primary bedroom
- Level: First
Bedroom
- Level: Second
Bedroom
- Level: First
Bathroom
- Level: First
Bathroom
- Level: First
Bathroom
- Level: Second
Breakfast room nook
- Level: First
Great room
- Level: First
Kitchen
- Level: First
Heating
- Heat Pump
Cooling
- Central Air, Electric
Appliances
- Included: Dishwasher, Gas Cooktop, Disposal, Gas Oven, Gas Range, Microwave, Smooth Cooktop, Tankless Water Heater
- Laundry: Washer Hookup
Features
- Garden Tub/Roman Tub, High Ceilings, Pull Down Attic Stairs, Walk-In Closet(s), Programmable Thermostat
- Flooring: Carpet, Tile, Wood
- Windows: Double Pane Windows
- Attic: Pull Down Stairs
- Number of fireplaces: 1
- Fireplace features: One
Interior area
- Total interior livable area: 2,367 sqft
Property
Parking
- Total spaces: 2
- Parking features: Attached, Garage
- Attached garage spaces: 2
Features
- Levels: Two
- Stories: 2
- Patio & porch: Covered, Porch
- Exterior features: Sprinkler/Irrigation, Porch
- Pool features: Community, Pool
Lot
- Size: 6,098.4 Square Feet
- Dimensions: .14
- Features: Outside City Limits, Sprinklers In Ground
Details
- Parcel number: 0
Construction
Type & style
- Home type: Townhouse
- Architectural style: Two Story
- Property subtype: Townhouse
Materials
- Brick, Fiber Cement, Stone
- Foundation: Slab
Condition
- Under Construction
- New construction: Yes
- Year built: 2025
Details
- Builder model: Greystone
- Builder name: Stone Martin Builders
- Warranty included: Yes
Utilities & green energy
- Sewer: Public Sewer
- Water: Public
- Utilities for property: Cable Available
Green energy
- Energy efficient items: Windows
Community & HOA
Community
- Features: Pool
- Security: Security System, Fire Alarm
- Subdivision: Abbington
HOA
- Has HOA: Yes
- HOA fee: $1,800 annually
Location
- Region: Pike Road
Financial & listing details
- Price per square foot: $148/sqft
- Tax assessed value: $40,000
- Annual tax amount: $552
- Date on market: 8/11/2025
- Cumulative days on market: 56 days
- Listing terms: Cash,Conventional,VA Loan
About the community
Discover Abbington, a master-planned community by Stone Martin Builders in Pike Road, AL. This vibrant neighborhood offers new construction single-family homes and townhomes featuring open-concept designs, smart home technology, and energy-efficient features. Conveniently located just minutes from I-85, EastChase, and top dining and shopping in Montgomery, Abbington combines modern living with suburban charm. Zoned for the highly rated Pike Road Schools, it's an ideal choice for families and professionals alike. Community amenities include a resort-style pool, playground, sidewalks, community dog park, and green space-perfect for relaxing or connecting with neighbors. Whether you're hosting in your spacious kitchen or enjoying a peaceful stroll, Abbington is designed to elevate everyday life. Experience the perfect blend of comfort, convenience, and community.
Source: Stone Martin Builders

