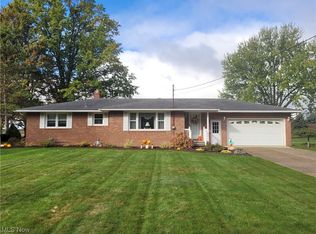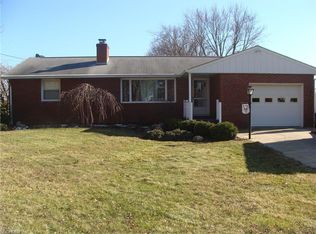Sold for $251,500
$251,500
249 Rufener St, Rittman, OH 44270
3beds
1,788sqft
Single Family Residence
Built in 1955
0.38 Acres Lot
$268,000 Zestimate®
$141/sqft
$1,590 Estimated rent
Home value
$268,000
$255,000 - $281,000
$1,590/mo
Zestimate® history
Loading...
Owner options
Explore your selling options
What's special
Impeccably maintained 3 bedroom, 2 bath ranch is a true gem. The home sits on a large lot and conveniently located near the recreation center and schools. As you step inside you'll be greeted by a spacious living room. The dinette has a built-in cabinet to display your dishware. The kitchen and dinette have lovely wood flooring. The nice bathroom has lots of storage cabinets and a clothes chute. The basement provides approx. 560 additional living space in the 39 x 13 recreation room and nice 10 x 5 bathroom. This basement area is great for entertaining, and the piano will stay. Presently there is a Hercules disability lift in the two-car attached garage. The lift can be purchased if needed by a buyer or the seller will have it removed prior to closing. Don't miss out on the opportunity to make this exceptional property your own.
Zillow last checked: 8 hours ago
Listing updated: January 07, 2024 at 07:09am
Listing Provided by:
Frances F Leatherman (330)927-1404brian@miltoncorp.com,
The Milton Corporation
Bought with:
Linda J Febus, 265500
Howard Hanna
Source: MLS Now,MLS#: 4507122 Originating MLS: Wayne Holmes Association of REALTORS
Originating MLS: Wayne Holmes Association of REALTORS
Facts & features
Interior
Bedrooms & bathrooms
- Bedrooms: 3
- Bathrooms: 2
- Full bathrooms: 2
- Main level bathrooms: 1
- Main level bedrooms: 3
Bedroom
- Description: Flooring: Carpet
- Features: Window Treatments
- Level: First
- Dimensions: 13.00 x 11.00
Bedroom
- Description: Flooring: Carpet
- Features: Window Treatments
- Level: First
- Dimensions: 12.00 x 10.00
Bedroom
- Description: Flooring: Carpet
- Features: Window Treatments
- Level: First
- Dimensions: 12.00 x 10.00
Dining room
- Description: Flooring: Wood
- Features: Window Treatments
- Level: First
- Dimensions: 13.00 x 10.00
Kitchen
- Description: Flooring: Wood
- Features: Window Treatments
- Level: First
- Dimensions: 11.00 x 10.00
Living room
- Description: Flooring: Carpet,Wood
- Features: Window Treatments
- Level: First
- Dimensions: 17.00 x 16.00
Recreation
- Description: Flooring: Carpet
- Features: Window Treatments
- Level: Basement
- Dimensions: 39.00 x 13.00
Heating
- Forced Air, Gas
Cooling
- Central Air
Appliances
- Included: Built-In Oven, Cooktop, Dryer, Dishwasher, Disposal, Microwave, Washer
Features
- Basement: Full,Partially Finished
- Has fireplace: No
Interior area
- Total structure area: 1,788
- Total interior livable area: 1,788 sqft
- Finished area above ground: 1,228
- Finished area below ground: 560
Property
Parking
- Total spaces: 2
- Parking features: Attached, Drain, Electricity, Garage, Garage Door Opener, Paved
- Attached garage spaces: 2
Features
- Levels: One
- Stories: 1
- Patio & porch: Patio, Porch
Lot
- Size: 0.38 Acres
- Dimensions: 95 x 172.25
Details
- Parcel number: 6302702.000
Construction
Type & style
- Home type: SingleFamily
- Architectural style: Ranch
- Property subtype: Single Family Residence
Materials
- Vinyl Siding
- Roof: Asphalt,Fiberglass
Condition
- Year built: 1955
Utilities & green energy
- Sewer: Public Sewer
- Water: Public
Community & neighborhood
Location
- Region: Rittman
Price history
| Date | Event | Price |
|---|---|---|
| 12/29/2023 | Sold | $251,500+11.8%$141/sqft |
Source: | ||
| 12/10/2023 | Pending sale | $224,900$126/sqft |
Source: | ||
| 12/4/2023 | Listed for sale | $224,900$126/sqft |
Source: | ||
Public tax history
| Year | Property taxes | Tax assessment |
|---|---|---|
| 2024 | $2,527 +21.4% | $59,910 |
| 2023 | $2,082 +20% | $59,910 +29% |
| 2022 | $1,736 -1.8% | $46,450 |
Find assessor info on the county website
Neighborhood: 44270
Nearby schools
GreatSchools rating
- 7/10Rittman Elementary SchoolGrades: K-5Distance: 0.2 mi
- 7/10Rittman Middle SchoolGrades: 6-8Distance: 0.3 mi
- 7/10Rittman High SchoolGrades: 9-12Distance: 0.3 mi
Schools provided by the listing agent
- District: Rittman EVSD - 8507
Source: MLS Now. This data may not be complete. We recommend contacting the local school district to confirm school assignments for this home.
Get a cash offer in 3 minutes
Find out how much your home could sell for in as little as 3 minutes with a no-obligation cash offer.
Estimated market value$268,000
Get a cash offer in 3 minutes
Find out how much your home could sell for in as little as 3 minutes with a no-obligation cash offer.
Estimated market value
$268,000

