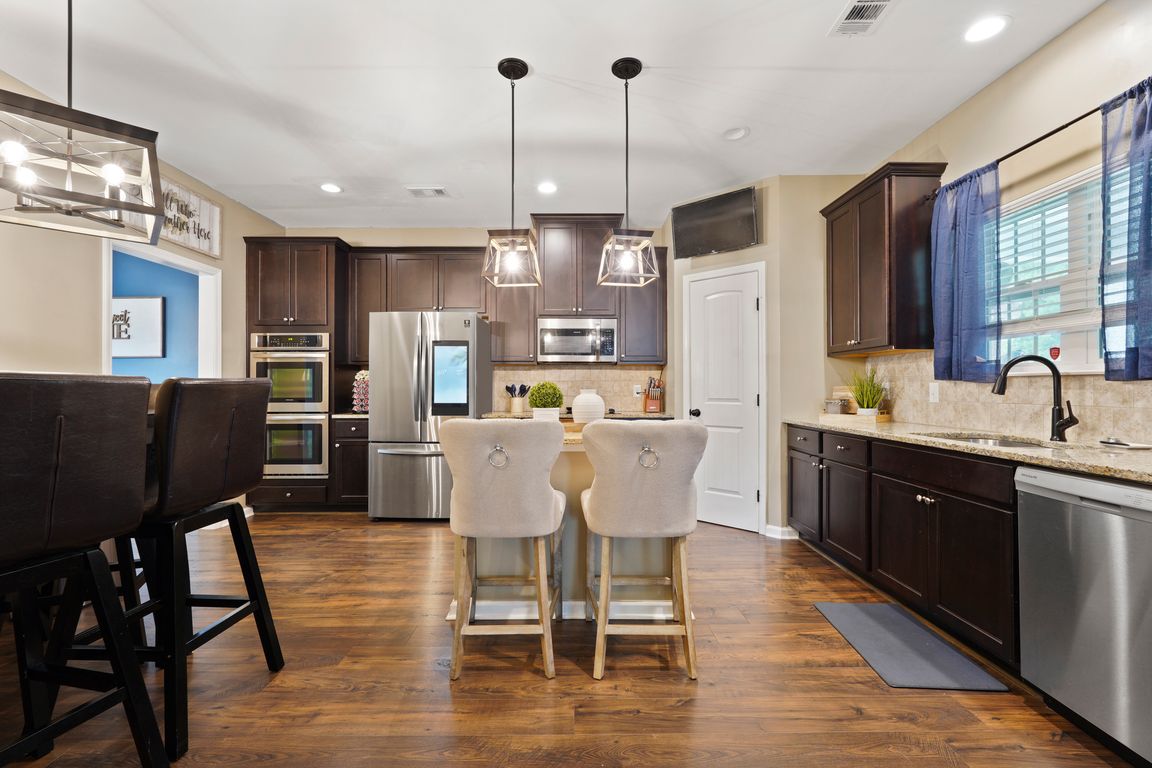
Pending
$420,000
4beds
2,756sqft
249 Saddleclub Way, Guyton, GA 31312
4beds
2,756sqft
Single family residence
Built in 2020
8,276 sqft
2 Garage spaces
$152 price/sqft
$683 annually HOA fee
What's special
Electric fireplaceStylish finishesGenerous islandSpacious backyardCrown moldingVersatile loftCustom wall accents
Welcome home! This popular 4 bed, 2.5 bath floor plan in Belmont Glen offers 2,756 sq ft of beautifully crafted living space. From the moment you step onto the charming front porch and into the welcoming entryway, you'll notice the attention to detail—crown molding, custom wall accents, and stylish finishes throughout. ...
- 36 days
- on Zillow |
- 60 |
- 0 |
Source: Hive MLS,MLS#: SA334151 Originating MLS: Savannah Multi-List Corporation
Originating MLS: Savannah Multi-List Corporation
Travel times
Kitchen
Living Room
Primary Bedroom
Zillow last checked: 7 hours ago
Listing updated: August 12, 2025 at 10:15pm
Listed by:
Rosa Maria Carpenter 912-980-9614,
Keller Williams Coastal Area P,
James T. Zarycki 912-463-3437,
Keller Williams Coastal Area P
Source: Hive MLS,MLS#: SA334151 Originating MLS: Savannah Multi-List Corporation
Originating MLS: Savannah Multi-List Corporation
Facts & features
Interior
Bedrooms & bathrooms
- Bedrooms: 4
- Bathrooms: 3
- Full bathrooms: 2
- 1/2 bathrooms: 1
Primary bedroom
- Level: Upper
- Dimensions: 0 x 0
Bedroom 1
- Level: Upper
- Dimensions: 0 x 0
Bedroom 2
- Level: Upper
- Dimensions: 0 x 0
Bedroom 3
- Level: Upper
- Dimensions: 0 x 0
Primary bathroom
- Level: Upper
- Dimensions: 0 x 0
Bathroom 1
- Level: Main
- Dimensions: 0 x 0
Bathroom 2
- Level: Upper
- Dimensions: 0 x 0
Dining room
- Level: Main
- Dimensions: 0 x 0
Game room
- Level: Upper
- Dimensions: 0 x 0
Kitchen
- Level: Main
- Dimensions: 0 x 0
Laundry
- Level: Upper
- Dimensions: 0 x 0
Living room
- Level: Main
- Dimensions: 0 x 0
Heating
- Central, Electric
Cooling
- Central Air, Electric
Appliances
- Included: Some Electric Appliances, Cooktop, Double Oven, Dryer, Dishwasher, Electric Water Heater, Disposal, Microwave, Self Cleaning Oven
- Laundry: Laundry Room, Upper Level, Washer Hookup, Dryer Hookup
Features
- Entrance Foyer, High Ceilings, Kitchen Island, Pantry, Pull Down Attic Stairs, Upper Level Primary, Fireplace
- Attic: Pull Down Stairs
- Number of fireplaces: 1
- Fireplace features: Electric, Living Room
Interior area
- Total interior livable area: 2,756 sqft
Video & virtual tour
Property
Parking
- Total spaces: 2
- Parking features: Off Street, On Street
- Garage spaces: 2
Features
- Levels: Two
- Stories: 2
- Patio & porch: Covered, Front Porch, Patio
- Exterior features: Covered Patio
- Pool features: Community
- Fencing: Wood
- Has view: Yes
- View description: Trees/Woods
Lot
- Size: 8,276.4 Square Feet
- Features: Wooded
Details
- Parcel number: 0416A00000157000
- Zoning: PD
- Special conditions: Standard
Construction
Type & style
- Home type: SingleFamily
- Architectural style: Traditional
- Property subtype: Single Family Residence
Materials
- Brick
- Foundation: Slab
- Roof: Asphalt
Condition
- Year built: 2020
Details
- Builder name: Konter Homes
Utilities & green energy
- Sewer: Public Sewer
- Water: Public
- Utilities for property: Underground Utilities
Community & HOA
Community
- Features: Community Pool, Fitness Center, Playground, Street Lights, Sidewalks, Tennis Court(s)
- Subdivision: Belmont Glen
HOA
- Has HOA: Yes
- HOA fee: $683 annually
Location
- Region: Guyton
Financial & listing details
- Price per square foot: $152/sqft
- Tax assessed value: $372,070
- Annual tax amount: $3,543
- Date on market: 7/9/2025
- Listing terms: ARM,Cash,Conventional,1031 Exchange,FHA,USDA Loan,VA Loan
- Ownership: Homeowner/Owner