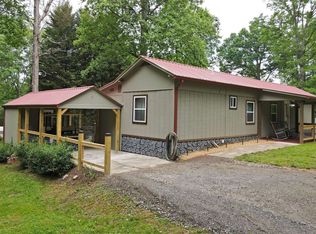Sold
$340,000
249 Shady Grove Ln, Hayesville, NC 28904
3beds
--sqft
Residential
Built in 1977
1.01 Acres Lot
$418,200 Zestimate®
$--/sqft
$1,884 Estimated rent
Home value
$418,200
$397,000 - $439,000
$1,884/mo
Zestimate® history
Loading...
Owner options
Explore your selling options
What's special
All one level living w/year round mtn view! Step in from the covered front porch into the large great room area w/gas log fireplace. Living area is carpeted, but there is hardwood floors underneath. Nice sized kitchen w/breakfast bar in the island, laundry room off the kitchen, patio door to back porch with composite decking, 3beds and 2 baths plus a bonus room with a closet. The master bedroom has a huge walk-in closet, & a separate office. Huge heated workshop/garage w/RV roll up doors at either end & an office. There's also a front porch to enjoy the mountain views as well! 2-car carport, fully fenced front yard, & nice garden area behind the house. Tankless HW heater, newer HVAC, unrestricted & a stones throw from the lake makes this the perfect place to enjoy seasonally or all year!
Zillow last checked: 8 hours ago
Listing updated: March 20, 2025 at 08:23pm
Listed by:
Carol Robinson 828-342-5616,
Coldwell Banker High Country Realty - Murphy
Bought with:
Michael Anderson, 138509
Century 21 Black Bear Realty
Source: NGBOR,MLS#: 322376
Facts & features
Interior
Bedrooms & bathrooms
- Bedrooms: 3
- Bathrooms: 2
- Full bathrooms: 2
- Main level bedrooms: 3
Primary bedroom
- Level: Main
Heating
- Central, Heat Pump, Electric
Cooling
- Central Air, Electric, Heat Pump
Appliances
- Included: Range, Microwave
- Laundry: Main Level, Laundry Room
Features
- Ceiling Fan(s), Sheetrock, Eat-in Kitchen, High Speed Internet
- Flooring: Wood, Carpet, Vinyl
- Basement: Crawl Space
- Number of fireplaces: 1
- Fireplace features: Vented
Interior area
- Total structure area: 0
Property
Parking
- Total spaces: 4
- Parking features: Garage, Carport, Driveway, Asphalt
- Garage spaces: 4
- Has carport: Yes
- Has uncovered spaces: Yes
Features
- Patio & porch: Front Porch
- Exterior features: Garden, Private Yard
- Fencing: Fenced
- Has view: Yes
- View description: Mountain(s), Year Round
- Frontage type: Road
Lot
- Size: 1.01 Acres
- Topography: Level,Sloping
Details
- Additional structures: Workshop
- Parcel number: 547800381334
Construction
Type & style
- Home type: SingleFamily
- Architectural style: Ranch,Traditional
- Property subtype: Residential
Materials
- Frame, Brick, Vinyl Siding
- Roof: Shingle,Metal
Condition
- Resale
- New construction: No
- Year built: 1977
Utilities & green energy
- Sewer: Septic Tank
- Water: Well
Community & neighborhood
Location
- Region: Hayesville
Other
Other facts
- Road surface type: Gravel
Price history
| Date | Event | Price |
|---|---|---|
| 9/12/2025 | Listing removed | $439,000 |
Source: NGBOR #414815 | ||
| 8/4/2025 | Price change | $439,000-1.3% |
Source: NGBOR #414815 | ||
| 5/22/2025 | Price change | $445,000-3.1% |
Source: NGBOR #414815 | ||
| 4/22/2025 | Price change | $459,000-4.2% |
Source: NGBOR #414815 | ||
| 4/15/2025 | Listed for sale | $479,000+40.9% |
Source: NGBOR #414815 | ||
Public tax history
| Year | Property taxes | Tax assessment |
|---|---|---|
| 2024 | $611 -2.4% | $132,900 |
| 2023 | $627 +2.5% | $132,900 |
| 2022 | $611 | $132,900 |
Find assessor info on the county website
Neighborhood: 28904
Nearby schools
GreatSchools rating
- NAHayesville Primary SchoolGrades: PK-2Distance: 4 mi
- 3/10Hayesville MiddleGrades: 6-8Distance: 4.1 mi
- 5/10Hayesville HighGrades: 9-12Distance: 4.1 mi

Get pre-qualified for a loan
At Zillow Home Loans, we can pre-qualify you in as little as 5 minutes with no impact to your credit score.An equal housing lender. NMLS #10287.
