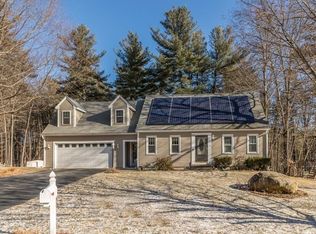Well maintained and loved, this three bedroom home in a great neighborhood. Built in 1993 this home is ready to move in. The layout of this home makes it easy to love. The bedrooms are good size with the Master Bedroom (20' x 13'). The finished basement is heated and features a family room and office. Refrigerator,Stove, Dishwasher and Micro-wave complete this beautiful kitchen. Laundry room located on the first floor for convenient access. The Shed and Swing convey with the home. Conveniently located to Fitchburg State University, Train Station and Coolidge Park, this home is a must see.
This property is off market, which means it's not currently listed for sale or rent on Zillow. This may be different from what's available on other websites or public sources.
