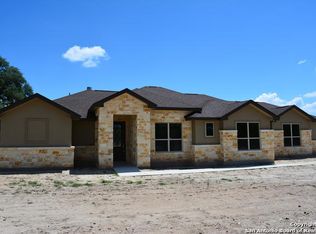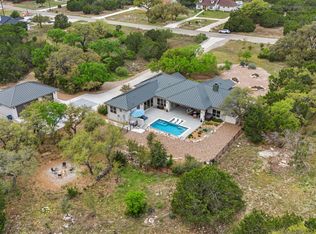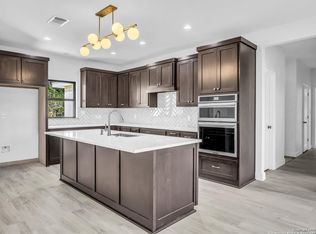Closed
Price Unknown
249 Toucan Dr, Spring Branch, TX 78070
3beds
2,111sqft
Single Family Residence
Built in 2017
1.02 Acres Lot
$575,200 Zestimate®
$--/sqft
$2,862 Estimated rent
Home value
$575,200
$529,000 - $621,000
$2,862/mo
Zestimate® history
Loading...
Owner options
Explore your selling options
What's special
Discover this stunning hill country home featuring 3 bedrooms and 3 bathrooms, nestled on a generous 1-acre lot in Mystic Shores. Upon entering, you'll be welcomed by an expansive open floor plan. The kitchen is a true entertainer's dream, with a large island and modern stainless steel appliances. A cozy fireplace in the living room adds to the warmth and comfort of the space. The master bedroom is a serene retreat, boasting plenty of room and an opulent bathroom equipped with a soaking tub, walk-in shower, dual sinks, and a spacious walk-in closet. One of the guest bedrooms comes with its own private bathroom for added convenience. The laundry room is well-appointed with plenty of cabinets for storage and a sink. Step outside to enjoy the large, private covered patio, which overlooks the picturesque 1-acre property.
Zillow last checked: 8 hours ago
Listing updated: June 05, 2025 at 06:55am
Listed by:
Danielle FitzGibbons (210)493-3030,
Keller Williams Heritage
Bought with:
NON-MEMBER AGENT TEAM
Non Member Office
Source: Central Texas MLS,MLS#: 571562 Originating MLS: Four Rivers Association of REALTORS
Originating MLS: Four Rivers Association of REALTORS
Facts & features
Interior
Bedrooms & bathrooms
- Bedrooms: 3
- Bathrooms: 3
- Full bathrooms: 3
Primary bedroom
- Level: Main
- Dimensions: 14x16
Bedroom 2
- Level: Main
- Dimensions: 12x12
Bedroom 3
- Level: Main
- Dimensions: 12x12
Primary bathroom
- Level: Main
- Dimensions: 8x14
Dining room
- Level: Main
- Dimensions: 13x12
Kitchen
- Level: Main
- Dimensions: 18x11
Laundry
- Level: Main
- Dimensions: 7x8
Living room
- Level: Main
- Dimensions: 18x19
Heating
- Central, Electric
Cooling
- Central Air, Electric, 1 Unit
Appliances
- Included: Dishwasher, Electric Range, Microwave, Water Softener Owned
- Laundry: Electric Dryer Hookup, Laundry Tub, Sink
Features
- Ceiling Fan(s), Coffered Ceiling(s), Double Vanity, Garden Tub/Roman Tub, High Ceilings, Open Floorplan, Pull Down Attic Stairs, Separate Shower, Track Lighting, Walk-In Closet(s), Eat-in Kitchen, Kitchen Island, Pantry, Solid Surface Counters
- Flooring: Ceramic Tile
- Attic: Pull Down Stairs
- Number of fireplaces: 1
- Fireplace features: Family Room, Wood Burning
Interior area
- Total interior livable area: 2,111 sqft
Property
Parking
- Total spaces: 2
- Parking features: Attached, Garage, Garage Faces Side
- Attached garage spaces: 2
Features
- Levels: One
- Stories: 1
- Patio & porch: Covered, Porch
- Exterior features: Porch
- Pool features: None
- Fencing: None
- Has view: Yes
- View description: Hills
- Body of water: Hill Country View
Lot
- Size: 1.02 Acres
- Topography: Sloping
Details
- Parcel number: 142246
Construction
Type & style
- Home type: SingleFamily
- Architectural style: Hill Country,Traditional
- Property subtype: Single Family Residence
Materials
- Masonry, Stone Veneer, Stucco
- Foundation: Slab
- Roof: Composition,Shingle
Condition
- Resale
- Year built: 2017
Details
- Builder name: David Barr
Utilities & green energy
- Sewer: Aerobic Septic
- Water: Public
- Utilities for property: Electricity Available, High Speed Internet Available, Trash Collection Private
Community & neighborhood
Security
- Security features: Security System Owned
Community
- Community features: Barbecue, Boat Facilities, Clubhouse, Fitness Center, Playground, Park, Sport Court(s), Tennis Court(s), Trails/Paths
Location
- Region: Spring Branch
- Subdivision: Mystic Shores 17
HOA & financial
HOA
- Has HOA: Yes
- HOA fee: $414 monthly
- Association name: Mystic Shores
Other
Other facts
- Listing agreement: Exclusive Right To Sell
- Listing terms: Cash,Conventional,VA Loan
Price history
| Date | Event | Price |
|---|---|---|
| 6/2/2025 | Sold | -- |
Source: | ||
| 5/2/2025 | Pending sale | $593,000$281/sqft |
Source: | ||
| 5/2/2025 | Listed for sale | $593,000$281/sqft |
Source: | ||
| 4/26/2025 | Contingent | $593,000$281/sqft |
Source: | ||
| 4/14/2025 | Price change | $593,000-0.8%$281/sqft |
Source: | ||
Public tax history
| Year | Property taxes | Tax assessment |
|---|---|---|
| 2025 | -- | $522,690 +3.4% |
| 2024 | $7,403 +12.5% | $505,440 +14.7% |
| 2023 | $6,580 -14.7% | $440,520 -3.5% |
Find assessor info on the county website
Neighborhood: 78070
Nearby schools
GreatSchools rating
- 8/10Rebecca Creek Elementary SchoolGrades: PK-5Distance: 2.2 mi
- 8/10Mt Valley Middle SchoolGrades: 6-8Distance: 11.6 mi
- 6/10Canyon Lake High SchoolGrades: 9-12Distance: 7.2 mi
Schools provided by the listing agent
- Elementary: Rebecca Creek
- Middle: Mountain Valley Middle School
- High: Canyon High School
- District: Comal ISD
Source: Central Texas MLS. This data may not be complete. We recommend contacting the local school district to confirm school assignments for this home.
Get a cash offer in 3 minutes
Find out how much your home could sell for in as little as 3 minutes with a no-obligation cash offer.
Estimated market value
$575,200
Get a cash offer in 3 minutes
Find out how much your home could sell for in as little as 3 minutes with a no-obligation cash offer.
Estimated market value
$575,200


